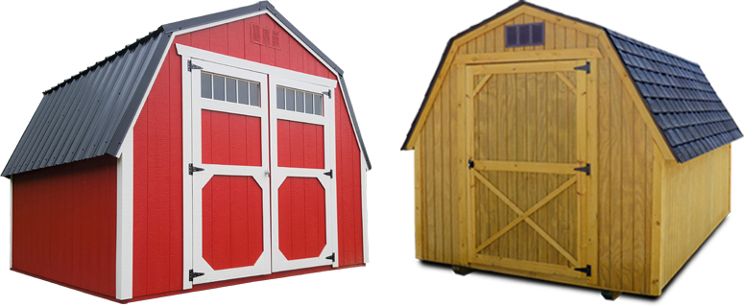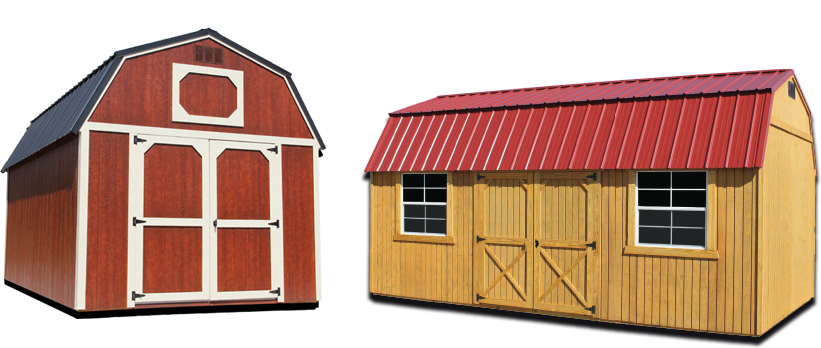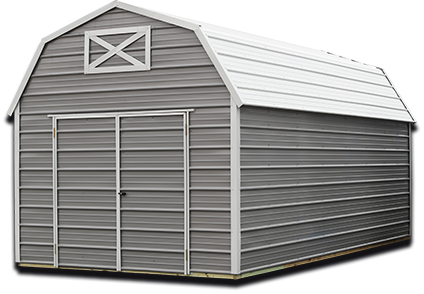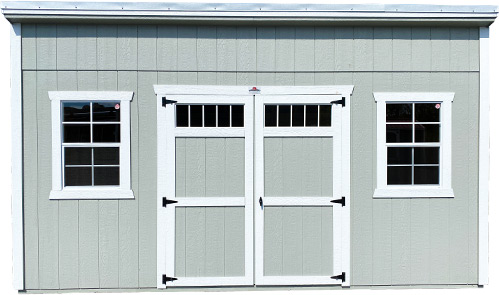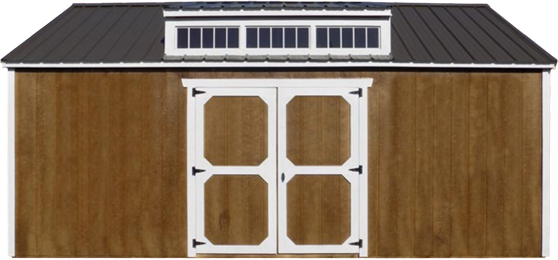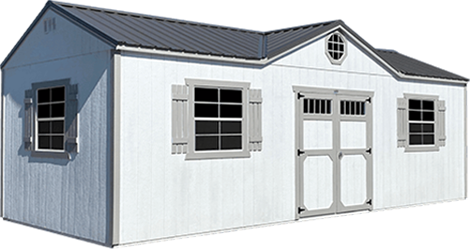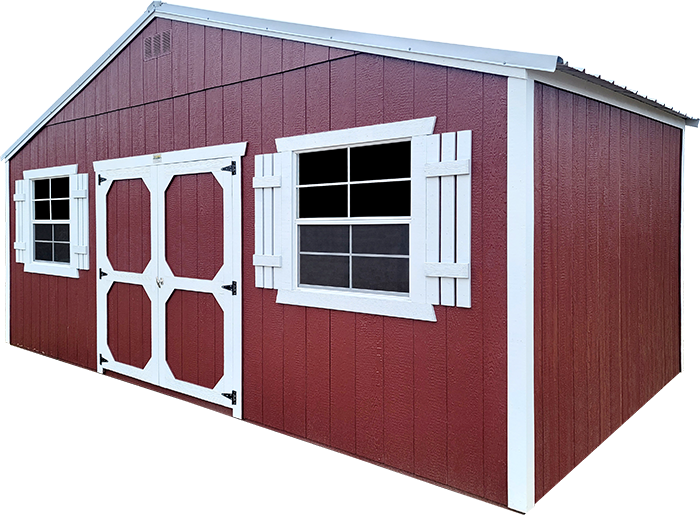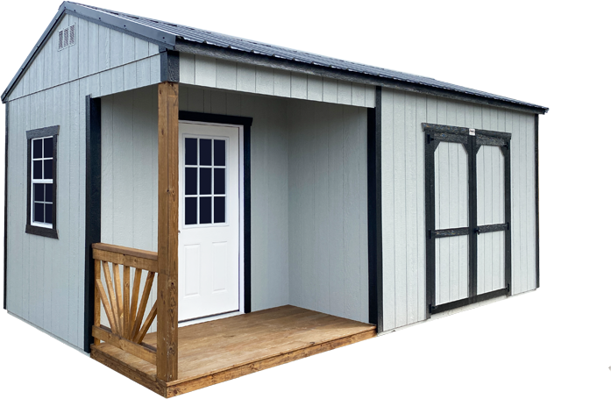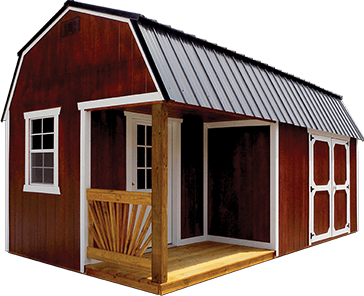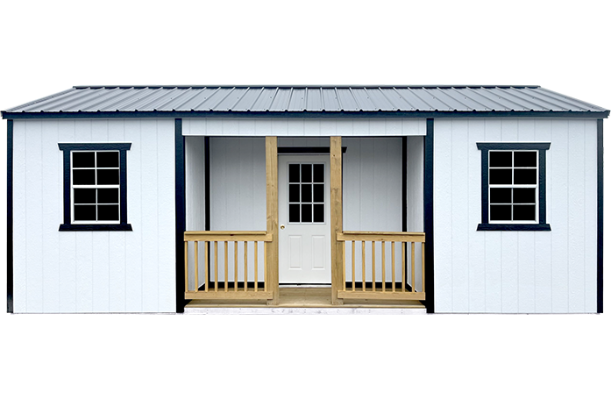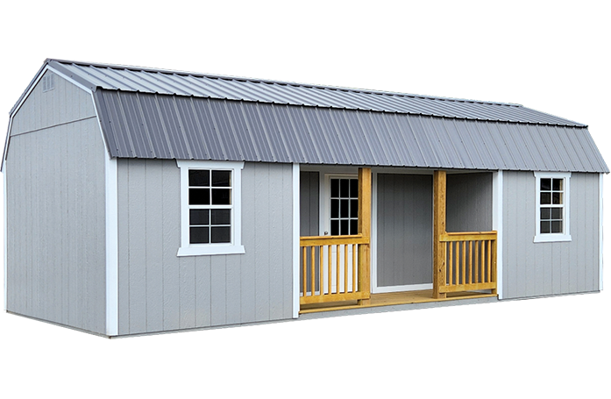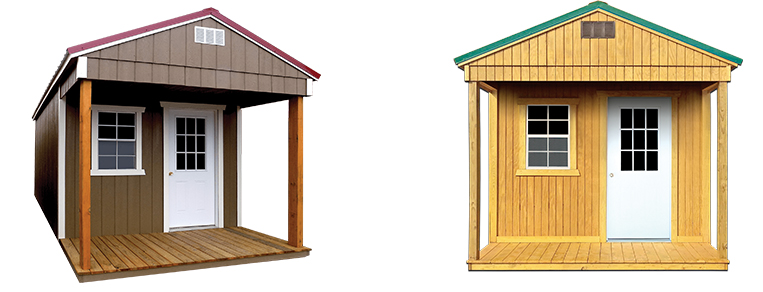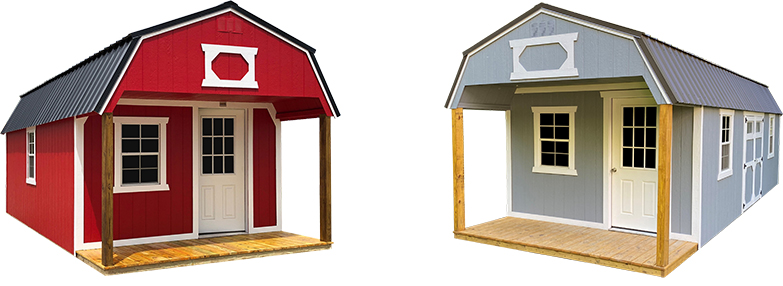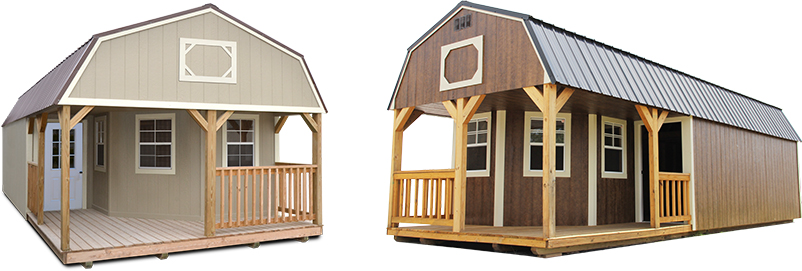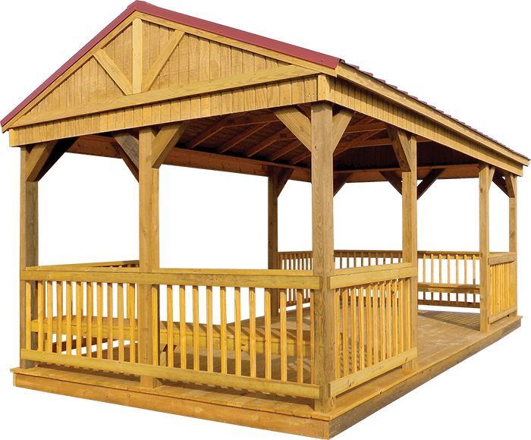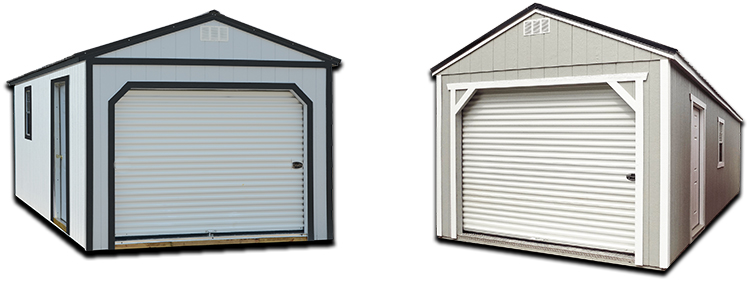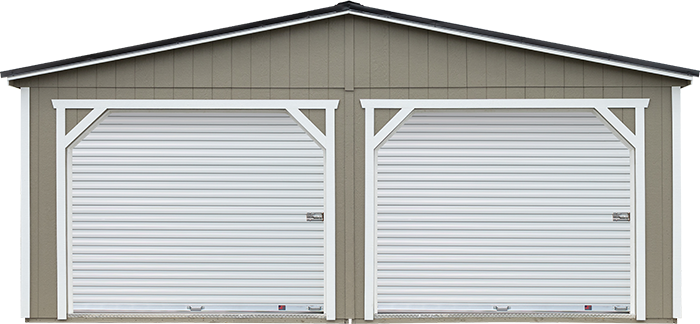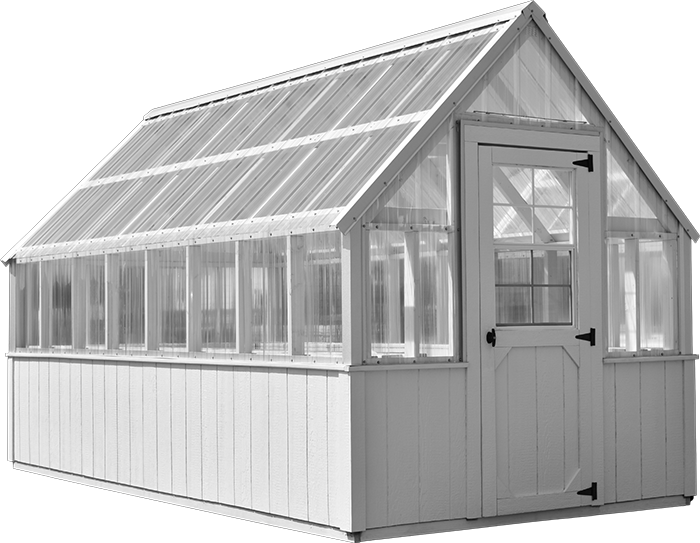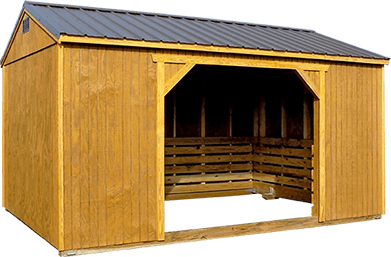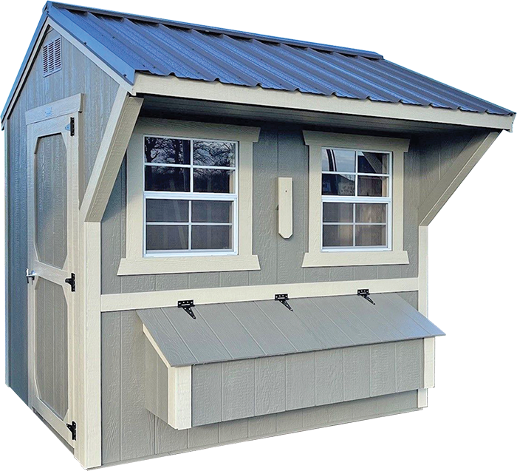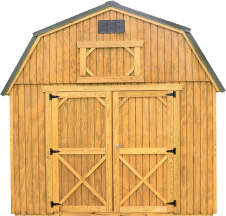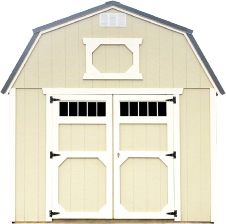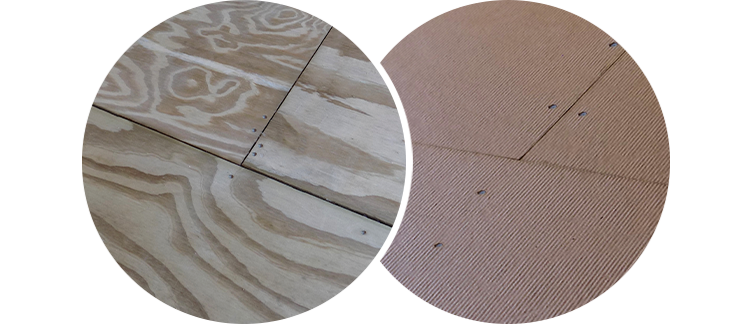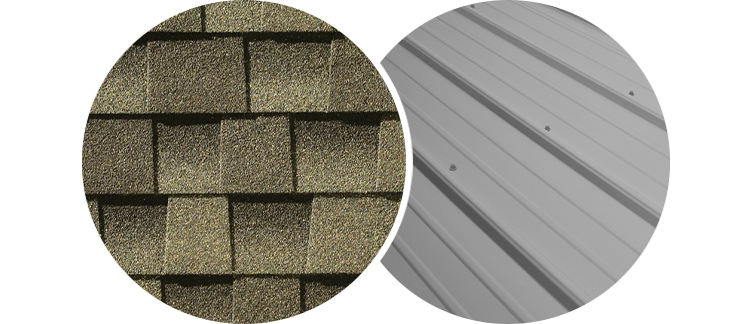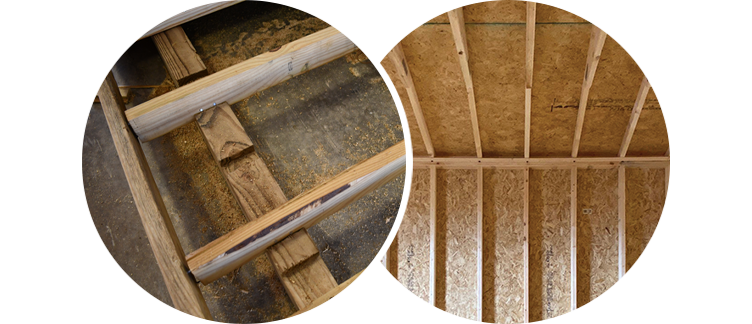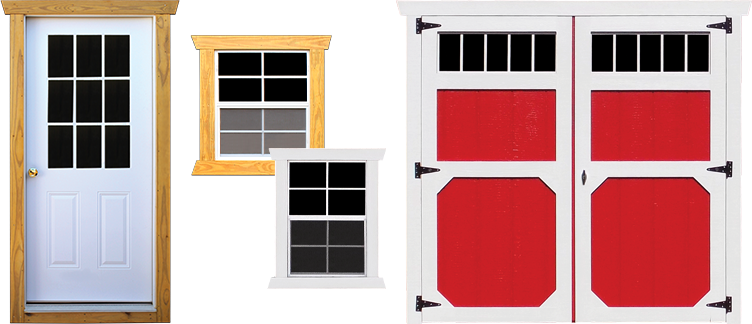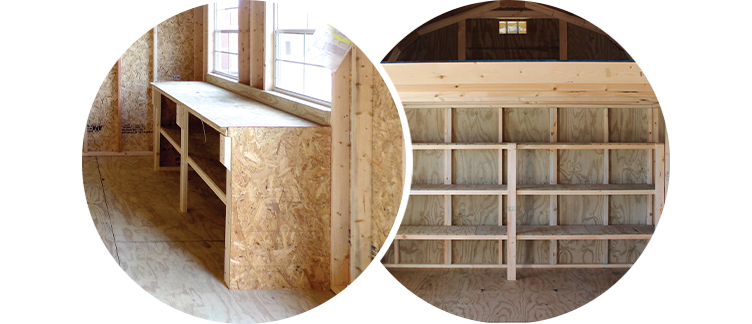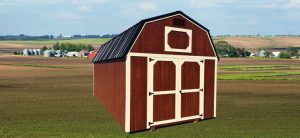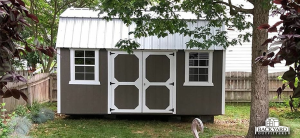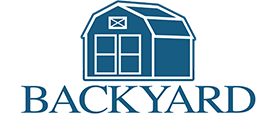Table of Contents
Toggle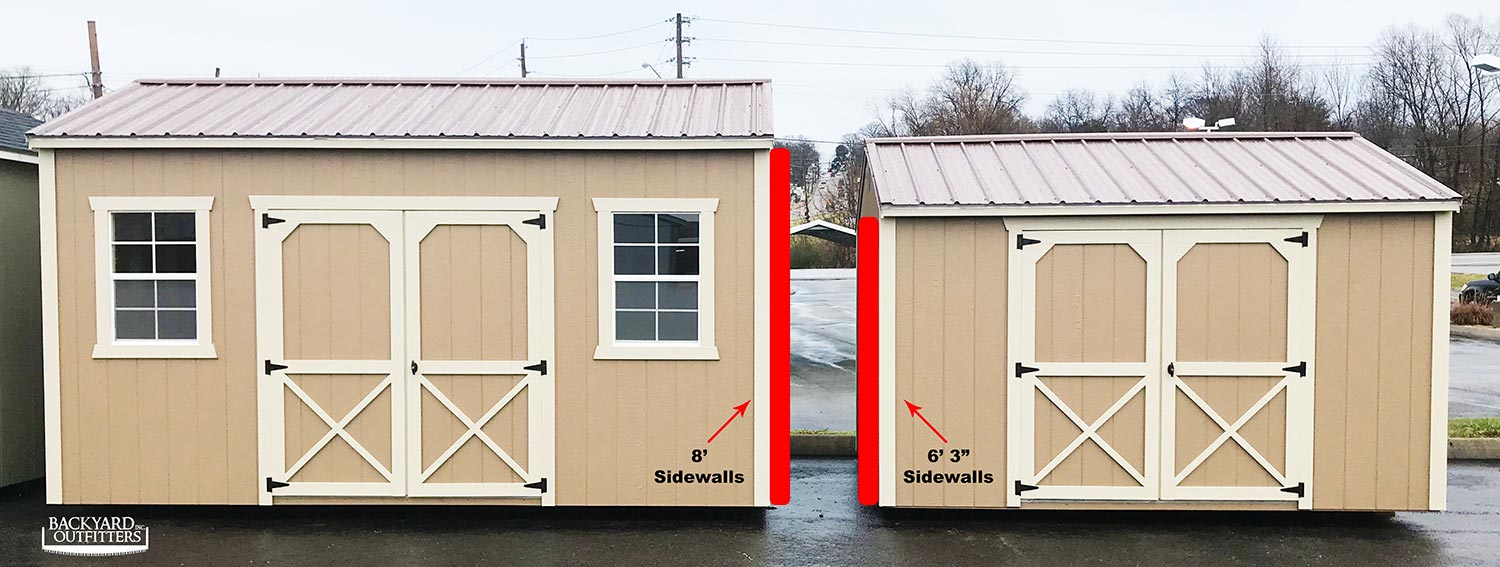
The quality builders we use at Backyard Outfitters, use all different sorts of utility shed plans as well as plans for the rest of our building styles. This article will highlight a few major differences in our basic utility shed plans and our more upgraded utility shed plans. The two utility sheds featured here are both built at one of factories based in Tennessee. The smaller basic utility shed is 10′ x 12′ while the larger upgraded utility shed is 10′ x 16′.
The Basic Utility Shed Plan
The basic utility shed is a great starting point in your search for the right storage solution. The painted shed featured here is 10′ x 12′ with optional painted trim. This building comes standard with 6′ 3″ sidewalls and your choice of a metal roof or a shingle roof, for the same price. This building can also be purchased as a T1-11 Pressure Treated option for the same price. Our painted or treated buildings are the same price if the painted shed is all one color and has no optional painted trim upgrade. One product we are starting to use much more of is an upgraded interior flooring board. LP Prostruct™ flooring is a unique tongue-and-groove flooring board that has been a great product in our buildings. This basic utility shed also comes standard with double wooden doors that, when open, will offer over 70″ of clearance to accommodate many zero turn mowers. The basic utility shed has 6′ 3″ sidewalls which does not offer as much room for overhead clearance as the upgraded utility shed does.
The Upgraded Utility Shed Plan
The primary advantage of an upgraded utility shed over a basic utility shed is the option to have the sidewalls be as high as 8′. The extra headroom is VERY helpful for customers who are taller and want more headroom. The extra sidewall height also allows for storage shelves to be built higher up allowing your more space for your stuff. The upgraded utility shed shown also features two optional 2′ x 3′ windows. Windows are a great upgrade on any building since they will allow you to work in the shed during rainy times, colder winters, or if you don’t have the opportunity to run and install electricity to your shed. Like the basic utility shed, the larger shed also comes with wooden double doors. Both of these two utility sheds feature brown metal roofing. As was stated previously, the price of metal roof or a shingle roof is the same on any building you purchase from Backyard Outfitters.
When it comes to utility shed plans, we can make slight modifications to your building. For example, we can do the following:
- Move door placement
- Move window placement
- Add additional doors
- Add additional windows
- Add customer provided doors (must fit the dimensions of the building)
- Add customer provided windows (must fit the dimensions of the building)
- Add interior shelving
- Add interior workbenches
- Upgrade floor joists
- Upgrade floor decking
- and much more…
In conclusion, we can help you create a storage solution that will work perfect for your particular needs. In addition to our utility sheds, we also offer standard barns, lofted barns, metal sheds, and much much more. To learn more, find the dealer in your area and drop by and see the inventory they have on hand. Backyard Outfitters, has nearly 150 dealers in 7 different states including Georgia, Maryland, New York, Pennsylvania, Tennessee, Virginia and West Virginia. Please note…while we have dealers in the previous seven states mentioned, we do not have dealers that cover the entire states. If we can be of service to you, we are happy to help!


