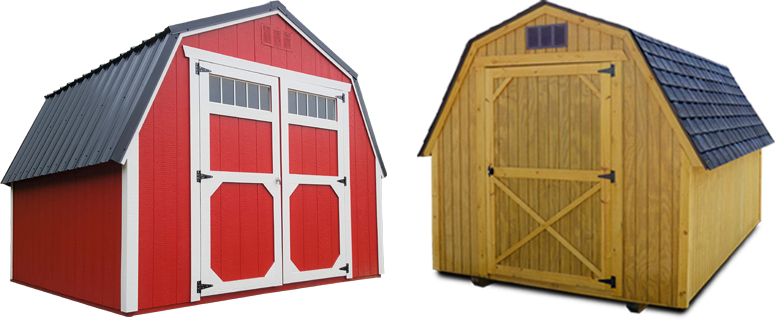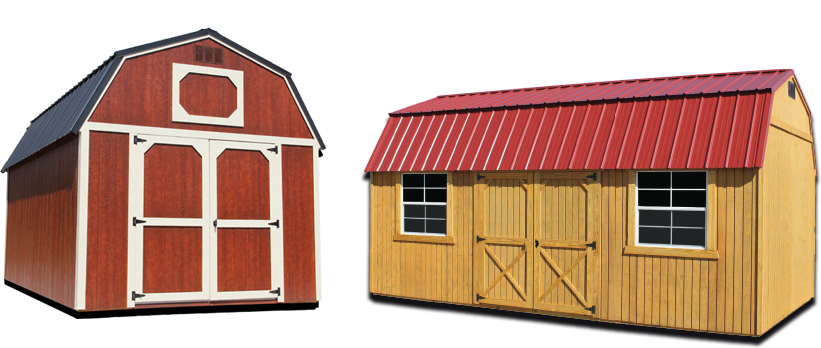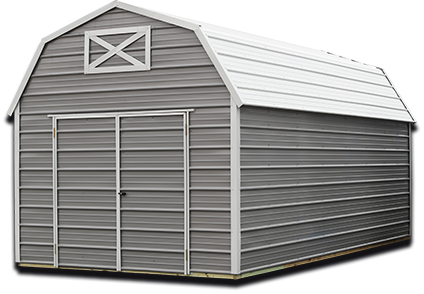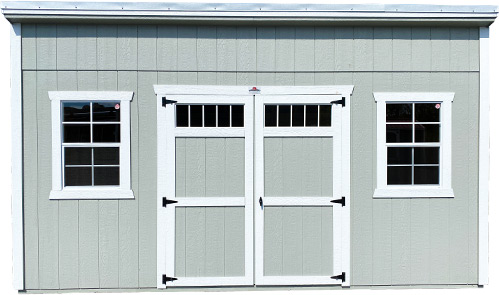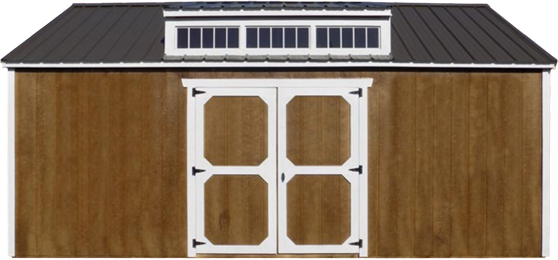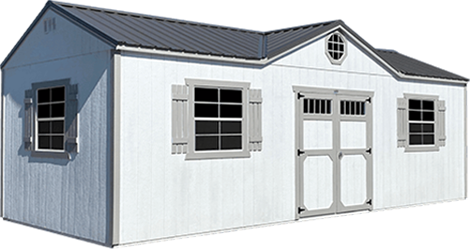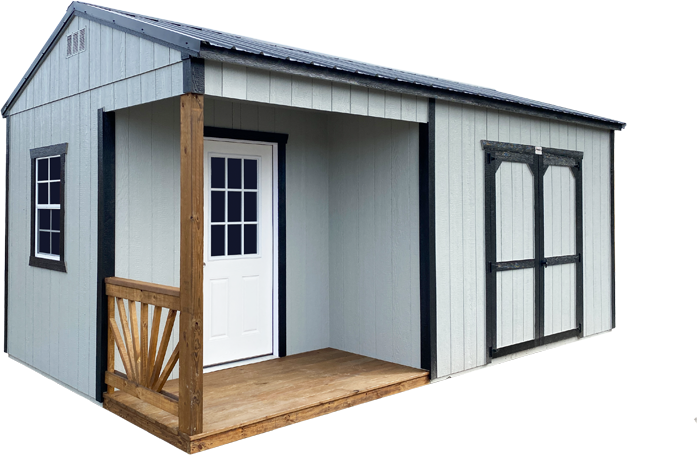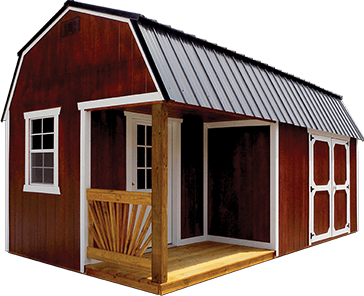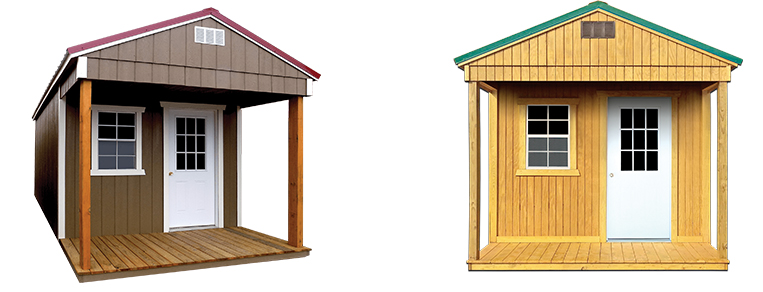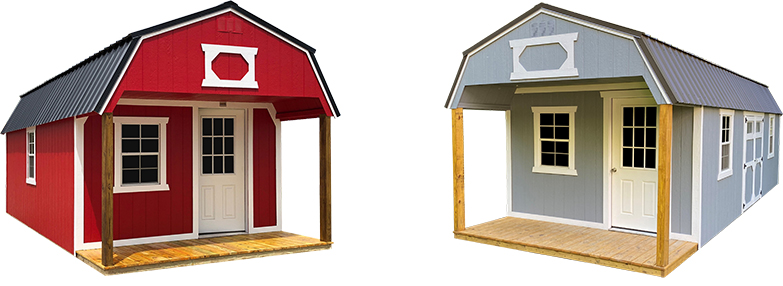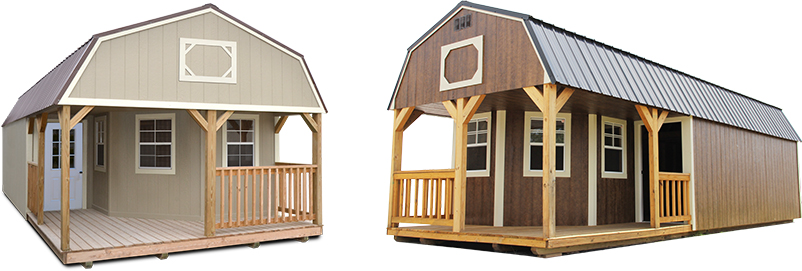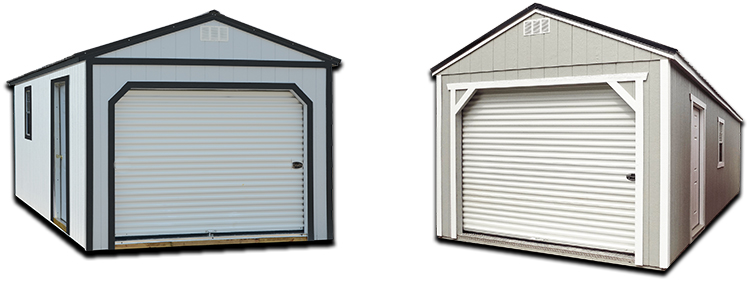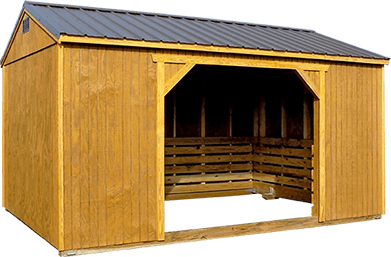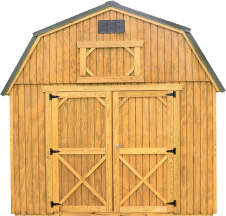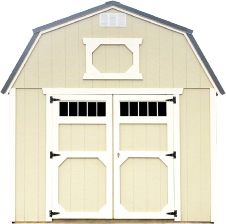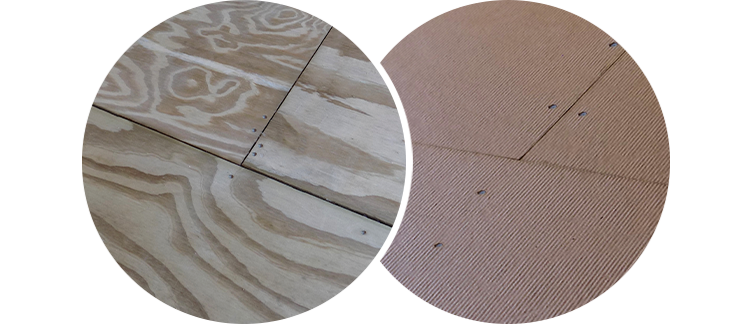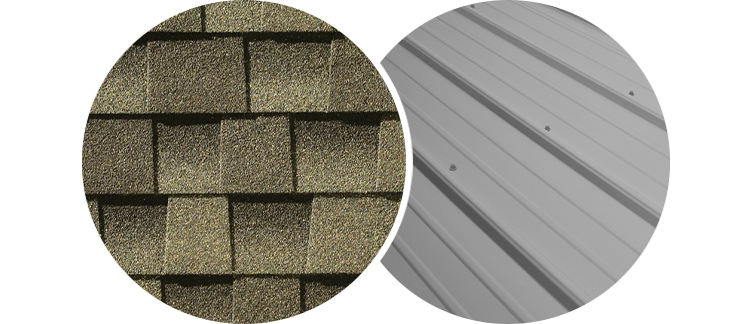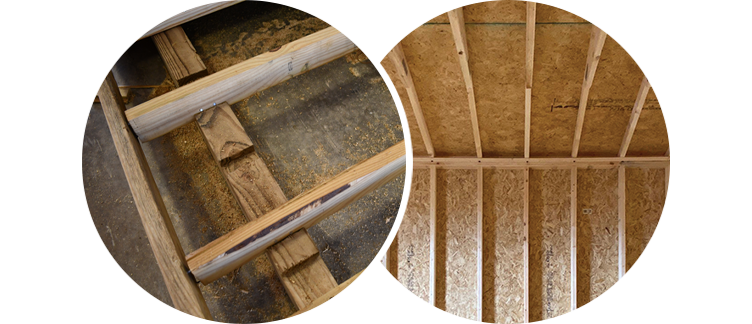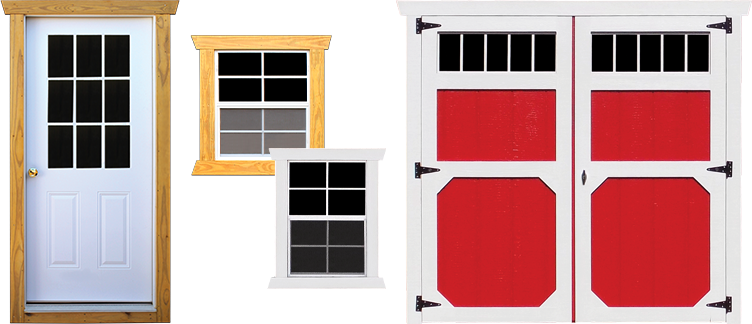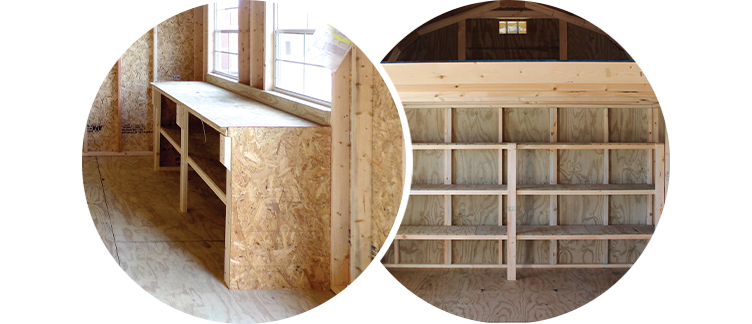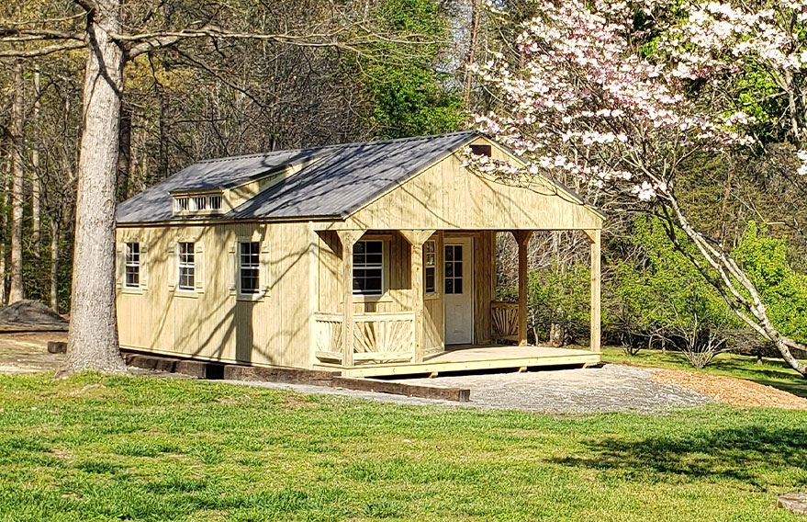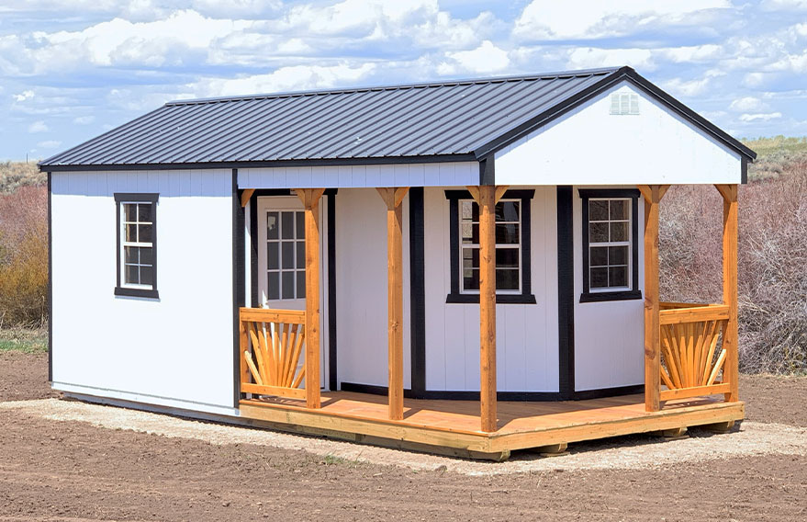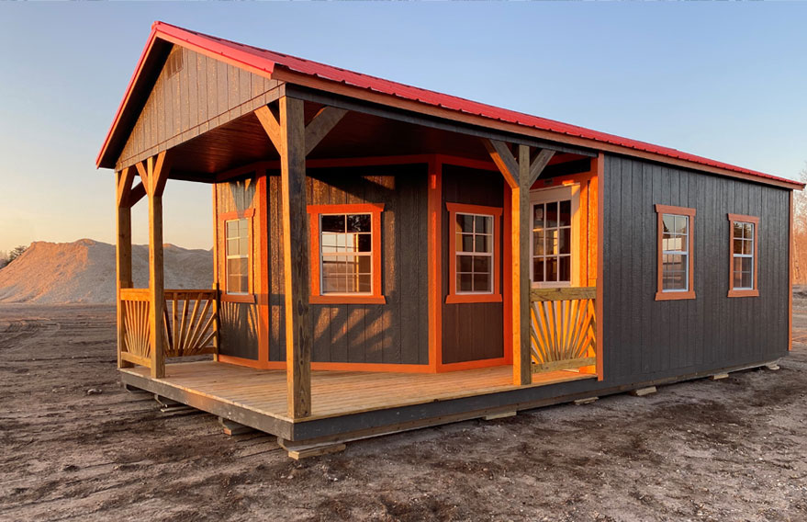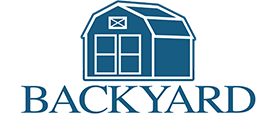Deluxe Utility Cabin
LIMITED TIME OFFER!!!
Request a Price Quote & Receive
a June 2025 Sales COUPON
worth up to 25% OFF your next shed!
(offer expires June 30, 2025)
Deluxe Utility cabin
The Deluxe Utility Cabin is the ultimate package for creating an outdoor recreational space, DIY studio or home office. It includes a 9-lite house style door, five 2ft x 3ft single-pane windows (3 in the bay front), four porch posts and three sections of porch railing. The Deluxe Utility Cabin includes 8ft walls. This package requires a minimum shed size of 12ft x 24ft.
Click the button below and start building out your dream Deluxe Utility Cabin or feel free to check our our Deluxe Lofted Cabin version.
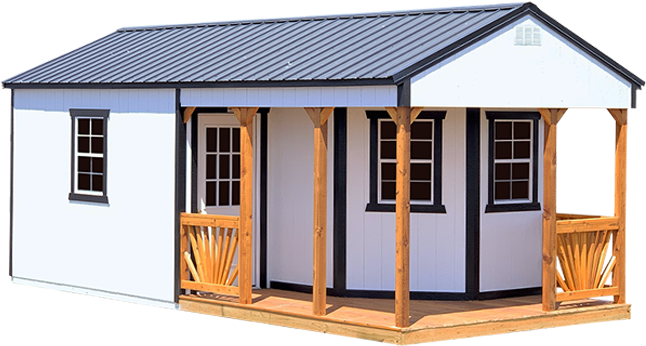
The basics of our deluxe utility cabins
Our Deluxe Utility Cabins are a blank canvas. Let your imagination guide you on creating the perfect setting inside this spacious building. With 8ft sidewalls, the Deluxe Utility Cabin is an ideal option for a home office, art gallery, craft room, hunting cabin, or just about anything else you could imagine. The Deluxe Utility Cabins includes:
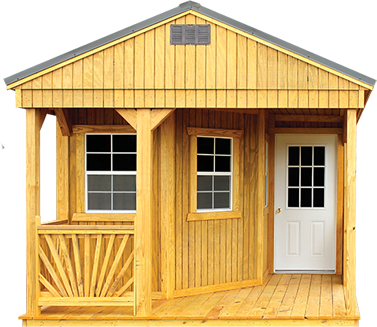
- 9 lite window walk-in door
- Bay style windows with wrap around porch (total length of building includes 4ft of porch)
- Porch railing in 3 sections (approx. 4ft each)
- Four porch support posts
- Five 2ft x 3ft single-pane windows
- 8ft sidewalls
Available Sizes On Our Deluxe Utility Cabins
Below you will see the standard sizes that our Deluxe Utility Cabins are built in. There are occasions where we are able to build them with some basic size modifications, but that must be discussed with your local dealer and shop to see if your modifications fall within the parameters of the Backyard Outfitters factory in your area. The standard Deluxe Utility Cabins sizes are:
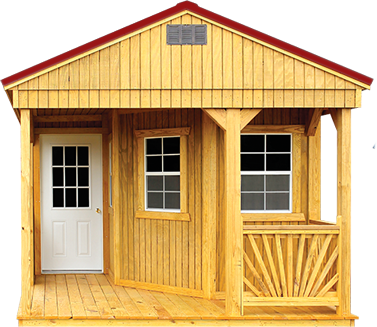
12’ WIDE
12’ x 24’
12’ x 28’
12’ x 32’
12’ x 36’
12’ x 40’
14’ WIDE
14’ x 24’
14’ x 28’
14’ x 32’
14’ x 36’
14’ x 40’
16’ WIDE
16’ x 24’
16’ x 28’
16’ x 32’
16’ x 36’
16’ x 40’
Some sizes may not be available in select areas. Please check with your Local Dealer HERE
**Please note…all 12′ wide, 14′ wide, and 16′ wide buildings are measured eave to eave.
Backyard Outfitters (BYO) and its associates are not responsible for permits, covenant searches, restrictions, setbacks, yard damage, or underground damage. Please contact your local Building Inspector or Homeowners Association for information. It is the customer’s responsibility to decide if ground conditions are unsuitable for delivery. Free setup includes leveling the building to the specifications on our blocking diagram (customer may request a copy from dealer) starting with the high corner at ground level. Buildings may then be leveled to a maximum of 2 feet at the highest corner. If leveling requires one (1) foot or less, pressure-treated wood may be used. Otherwise, customer may supply concrete blocks which are placed on top of the ground, or our delivery drivers can supply concrete blocks for a fee (check with driver or dealer for prices). In very rare cases, underground footers may be required by local building codes. BYO does not offer digging or footer services, which are not included in free setup. Free delivery covers one trip up to thirty (30) miles one way. Trips over 30 miles are subject to a $4.00/mile (8,10,&12 ft wide) or $5.00 /mile (14ft wide) or $6.00/mile (16ft wide) charge one way. Custom Orders require a Non-Refundable deposit to order, see dealer for details.
Standard Siding Colors
Barn White
Navajo White
Beige
Clay
Buckskin
Brown
Gap Gray
Gibraltar
Evergreen
Rosemary Green
Red
Black
Urethane Stain Upgrades
Mahagony
Chestnut
Cedar
Driftwood
Standard roof material options
Rustic Red (Metal)
Charcoal (Metal)
Black (Metal)
Brown (Metal)
Hunter Green (Metal)
Silver (Metal)
Weathered Wood (Shingle)
Dark Brown (Shingle)
Black (Shingle)
Please Note: Not all products, materials and sizes are available in all areas. See your dealer for details.


