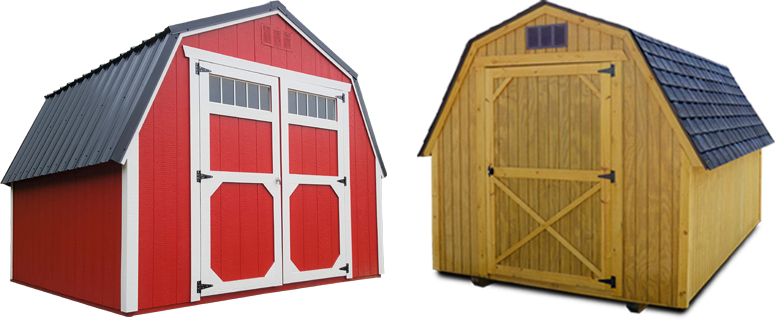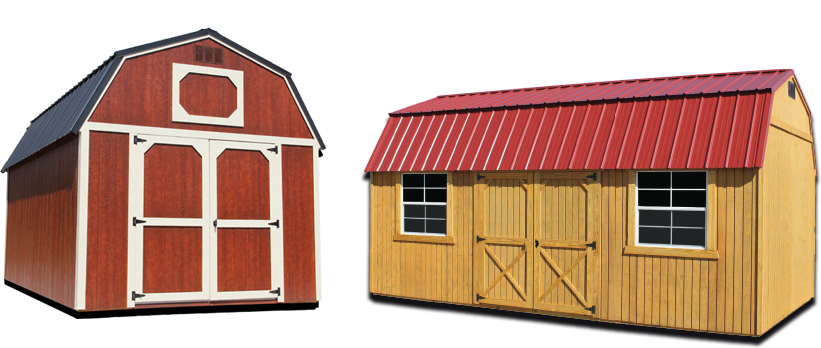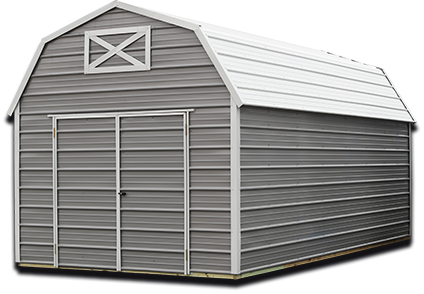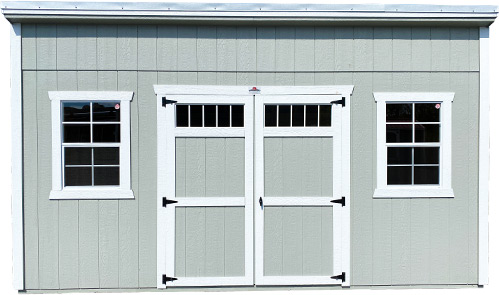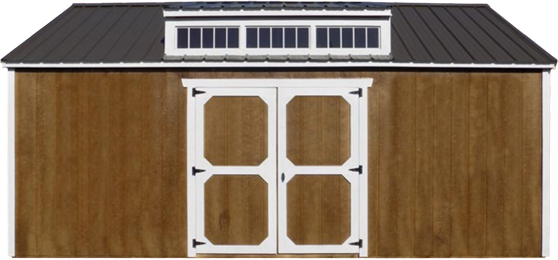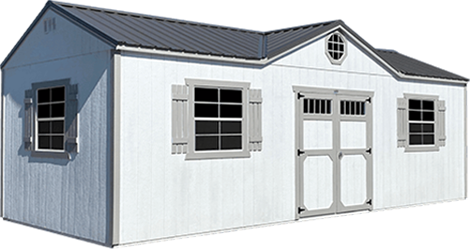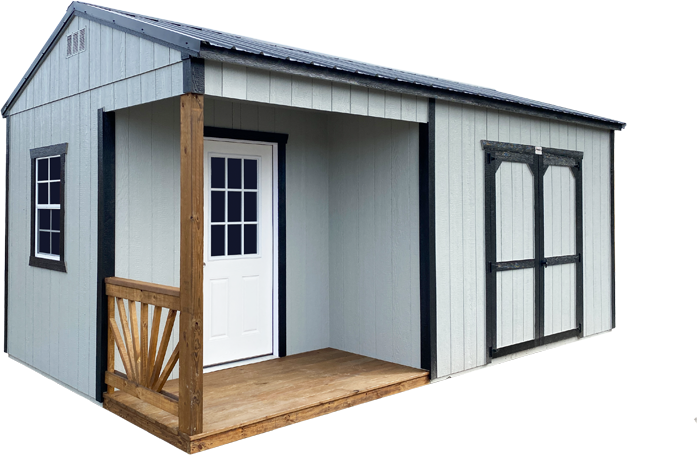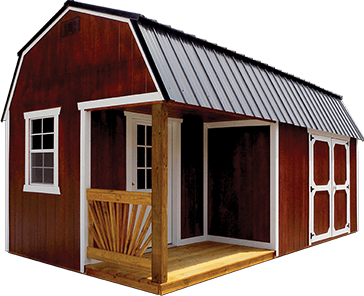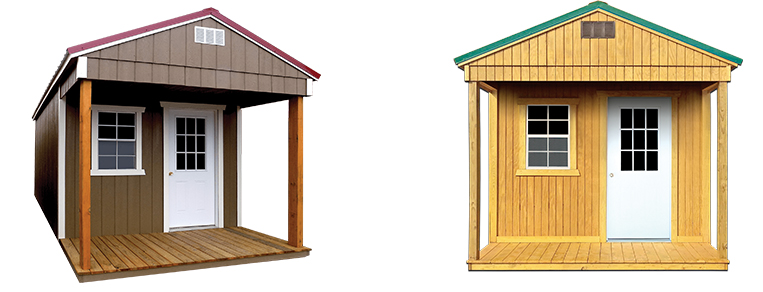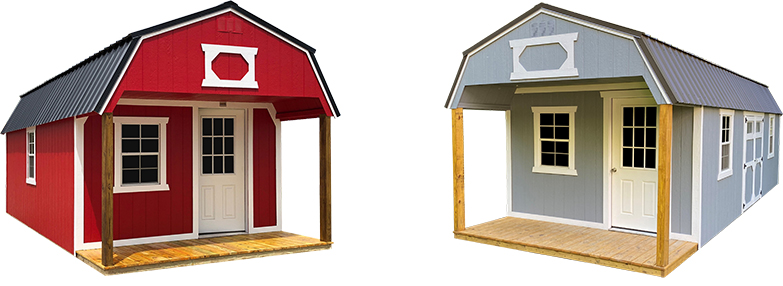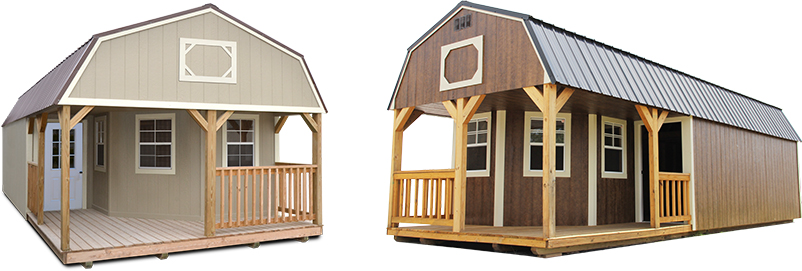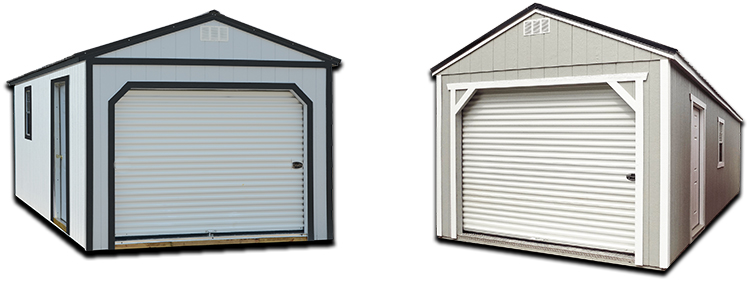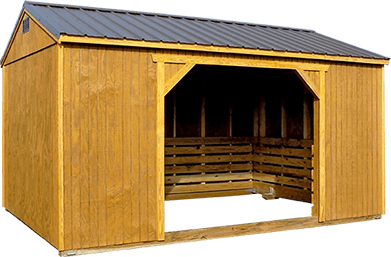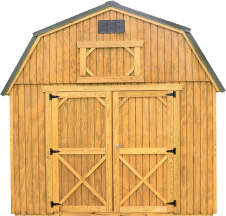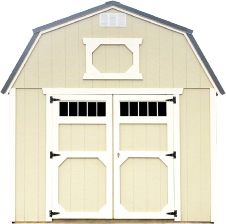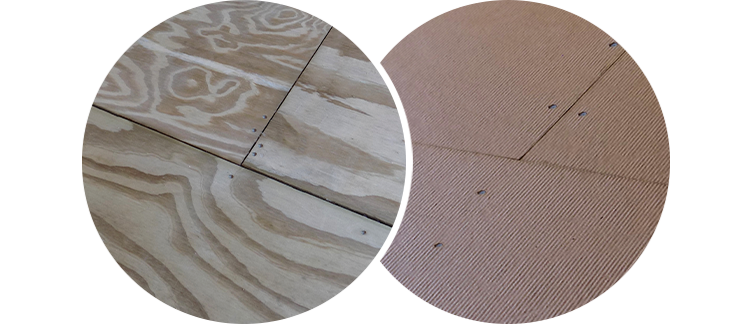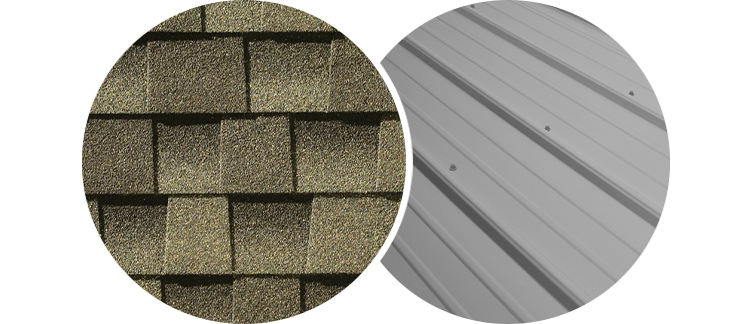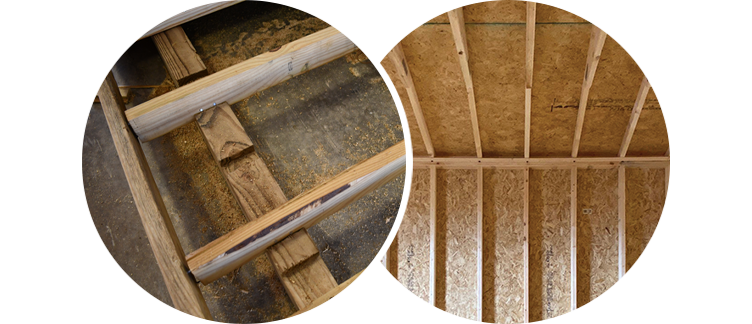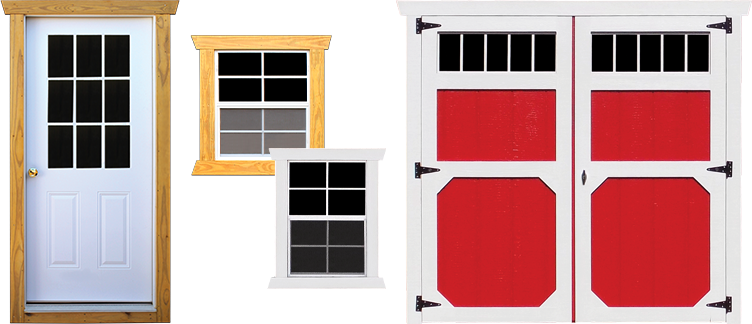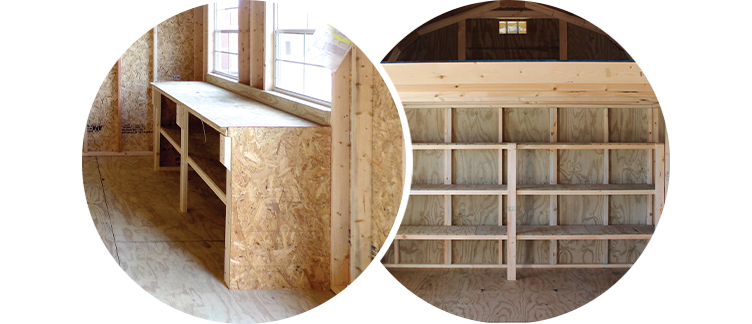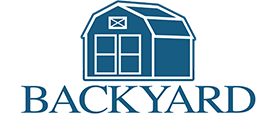Materials and Construction
The portable buildings we sell are only as good as the materials and craftsmanship we use. At Backyard Outfitters, we believe it is our responsibility to make products that are both beautiful and sturdy. While other builders might use cheaper materials to make higher profit margins, we have chosen offer a quality product at a fair price. Below are some of the distinct advantages that our portable buildings have over our competition:
Material Highlights
- On the pressure treated product line, siding is 5/8 inch pressure treated plywood.
- On the painted product line, the siding we use is LP® SmartSide® Panel siding.
- On the metal product line, all metal used is 29 gauge metal.
- Floor decking on all buildings is 5/8 inch pressure treated, marine grade plywood or treated tongue and groove LP® Prostruct® Floor with SmartFinish® with a beautiful, durable overlay for a premium appearance.
- Skids and floor joists on all buildings are pressure treated.
- Exposed nails are ring shank & galvanized for maximum strength, which means no rust spots.
- All buildings come with locks and keys.
- Pressure treated buildings are water sealed.
- 30 year architectural shingles – All of our pressure treated and painted buildings are available with quality, residential grade 30 year shingles.
- 29 gauge metal roof – All of our metal buildings come with 29 gauge metal roofs. This is also an available option on pressure treated and painted buildings.
Construction Highlights
- Wall studs on pressure treated and painted buildings are 24 inch on center, doubled under siding seams to help seal building, same strength as 16 inch on center (as in home construction).
- Wall studs on metal buildings are 4ft. on center with double lathing strips for extra support and stability.
- Floor joists are 2×4’s (2×6’s are available as an option), 16 inch on center and set into notched skids to prevent twisting. (Floor joists never span more than about 5 ft without being supported by a 4×6 skid.) Floor Joists are 12 inch on center on all Garages and 10×20 size buildings.
- Skids are pressure treated 4×6’s not 4×4’s.
- Our highly skilled work force use Mennonite craftsmanship on every building.
- Any building can be customized to fit your needs. If you see a building you like, but want to add more options, remove an option, or move standard features, let us know. More than likely, we can fulfill your need.
- Our builders are very creative and are equipped to meet customer requests.
- All 12′ wide and over buildings are measured across the eaves due to DOT regulations while all others are measured from outside corners.
- On special order buildings, you can specify what kind of roof you would like. There are a variety of different shingle and metal colors for you to choose from depending on your location. Stop by or contact your local sales office for details!
At Backyard Outfitters, we want you to enjoy your portable building for years to come and for that to happen it requires the highest quality materials and superior craftsmanship. If you are in the need for more storage space, give us a call and we will help you find the perfect building for your unique situation.
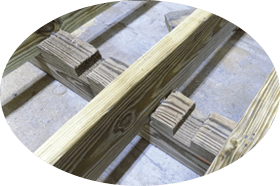
1. 4x6“ TREATED & NOTCHED SKIDS
Our 4×6” pressure treated skids resist rotting and are notched at 12” or 16” on center to ensure consistent floor joist spacing. Recessing and toenailing the joists in the notches locks them in place ensures the shed can be loaded, unloaded, and moved repeatedly without any warping or racking of the floor system.
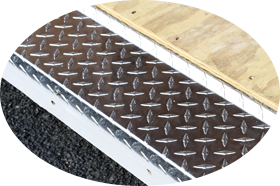
2. DIAMOND-PLATE DOOR THRESHOLD
The diamond-plate door threshold cap creates a solid step that can handle constant abuse from foot traffic and equipment wheels. It prevents wear the tear on the exposed edges of the floor decking at the entrance of the shed…ensuring years of use without cracking, splintering, or delaminating.
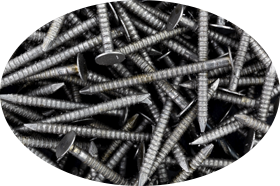
3. RING-SHANKED & GALVANIZED NAILS
Exposed nails are ring-shanked and galvanized for rust prevention. Ring-shank nails have twice the withdrawal strength of smooth-shank nails. The rings around the nail shank lock into each groove along the shank, resulting in a nail that holds tight despite extreme wind or cyclical moisture conditions.
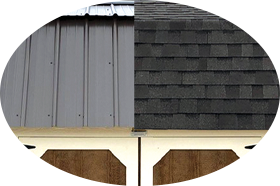
4. METAL OR SHINGLES ROOF – SAME PRICE
Give your shed & backyard landscape an upgraded look with our 29-gauge metal roof, available in a wide array of colors and backed by a 30-year limited warranty. OR…match your home’s roof for looks or for HOA compliance using our residential grade architectural shingles, available in commonly used colors.
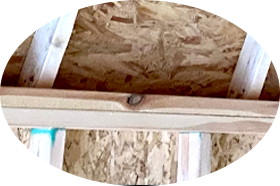
6. DOUBLED TOP PLATE
We use double top plates to help intersecting walls lock together and to help support the load from roof trusses.This is especially important to prevent sagging when roof truss and wall stud spacing differ and the truss lines up between two studs.
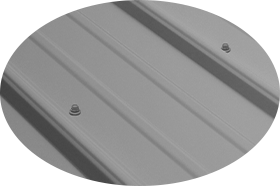
5. COLOR-MATCHED METAL ROOF FASTENERS
Our metal roofing panels are fastened with color matching screws to ensure the best possible appearance. Our fasteners are designed with an enhanced corrosion resistant coating and use a self-sealing neoprene washer to prevent leaks.
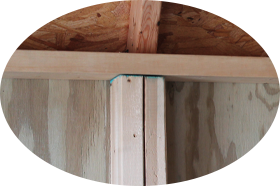
7. DOUBLE STUDDED AT SIDING SEAMS
We double the wall studs wherever our T1 – 11 siding has a seam, so that both sections of siding will have a full stud width to be fastened to. This prevents edge tear-outs on the siding and strong adhesion that will stand up to strong winds and years of use.


