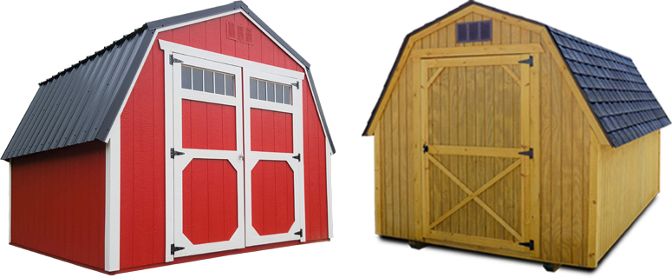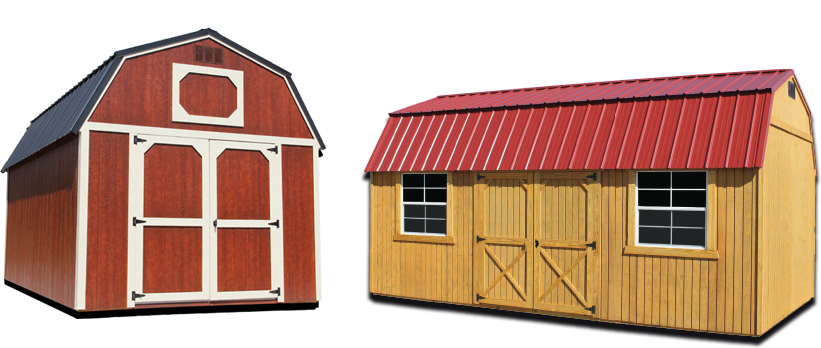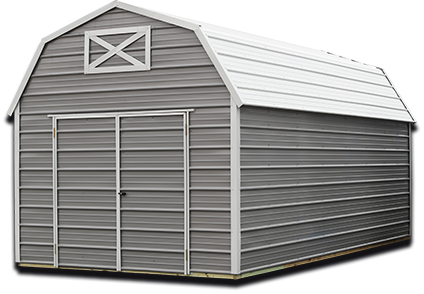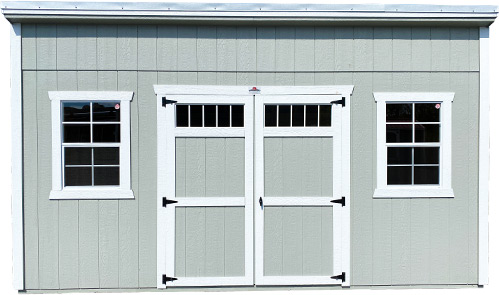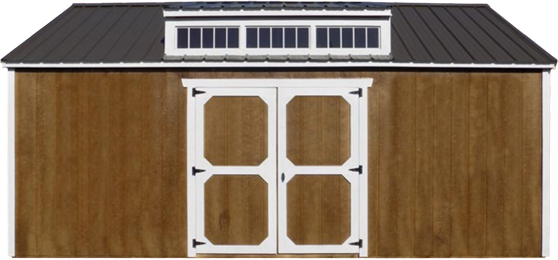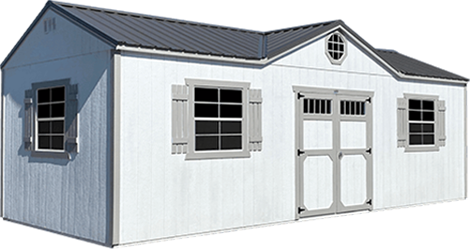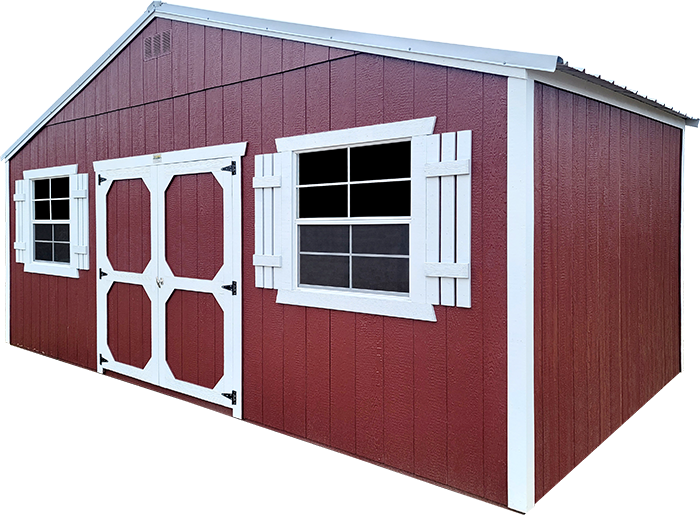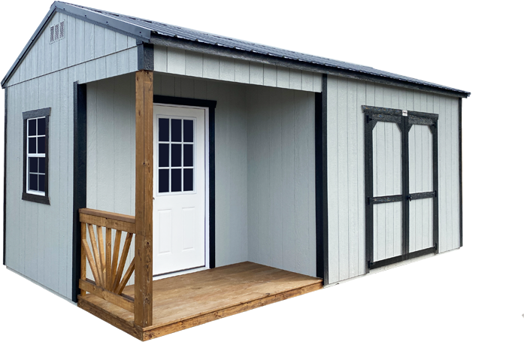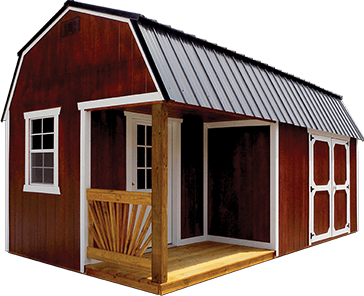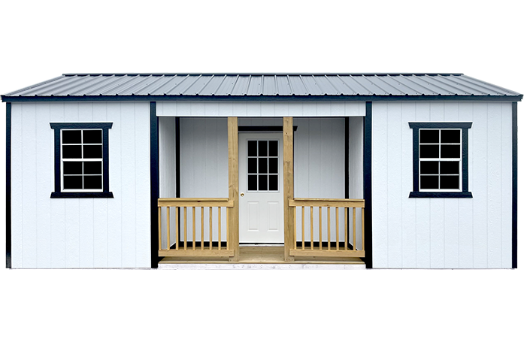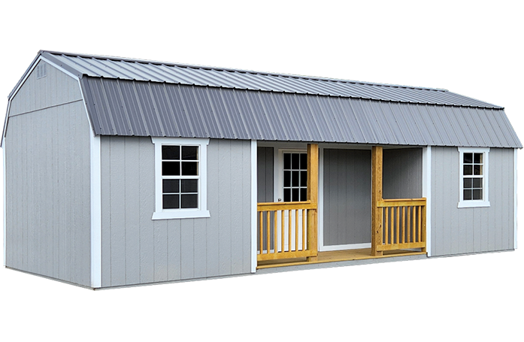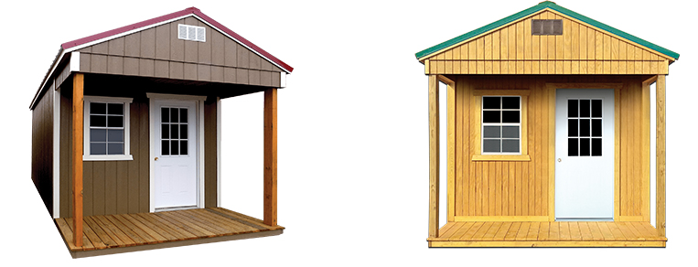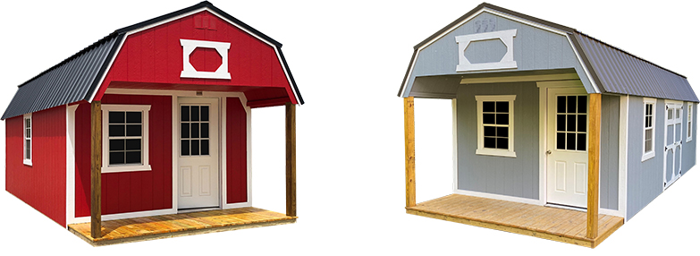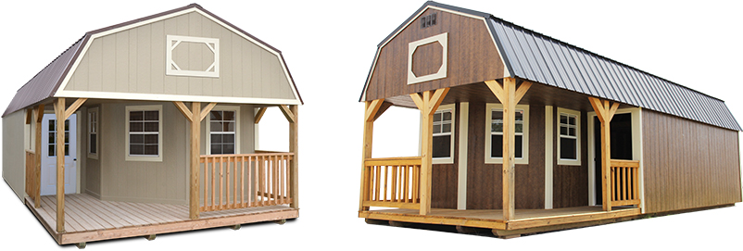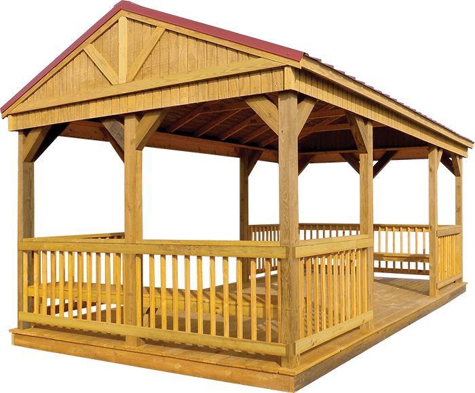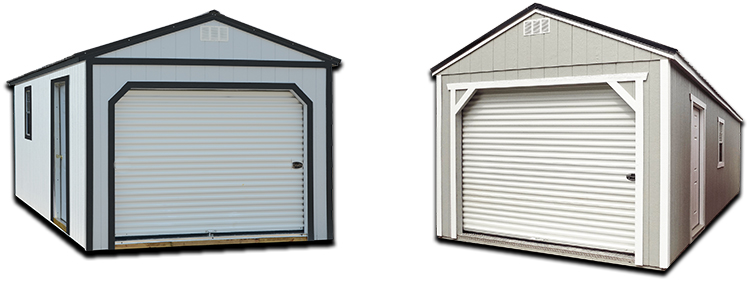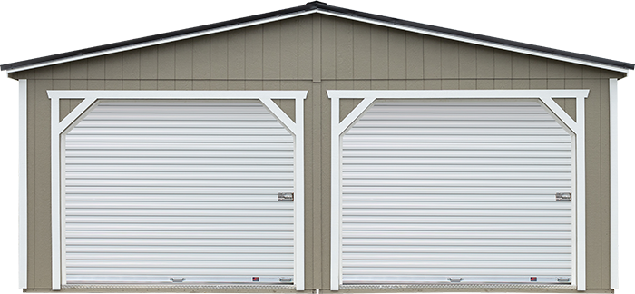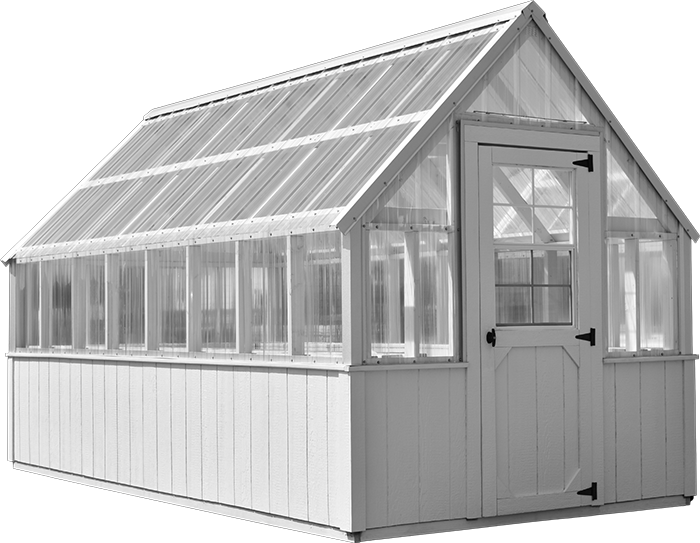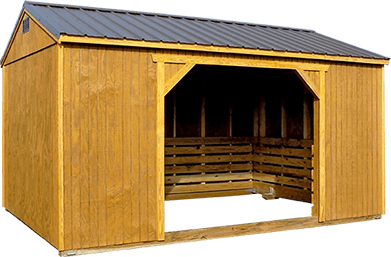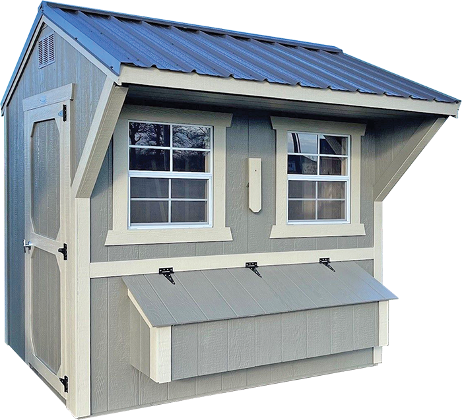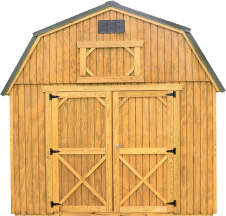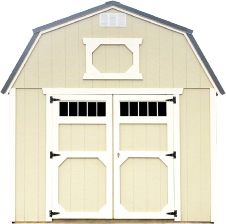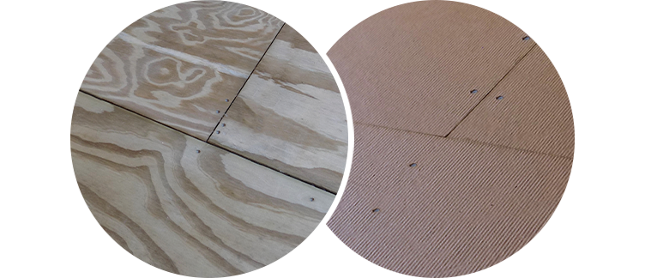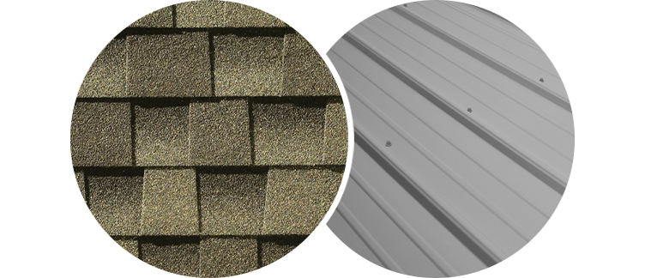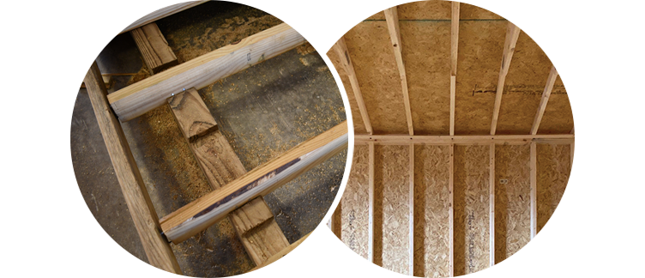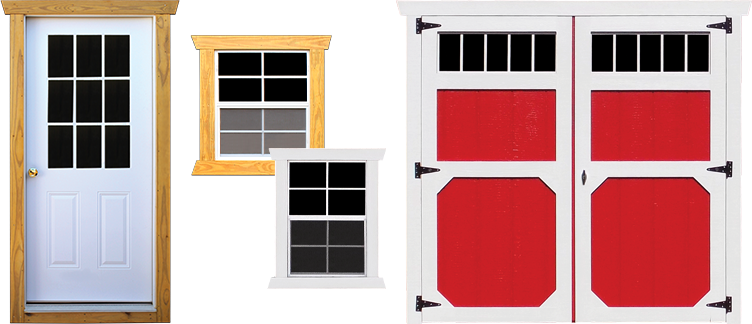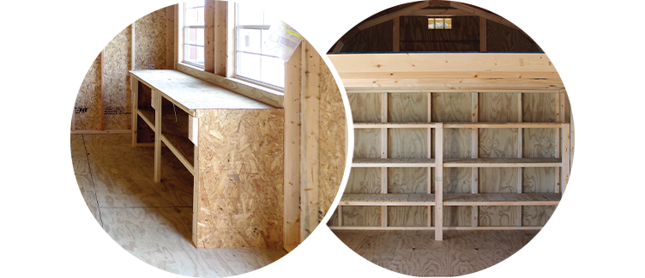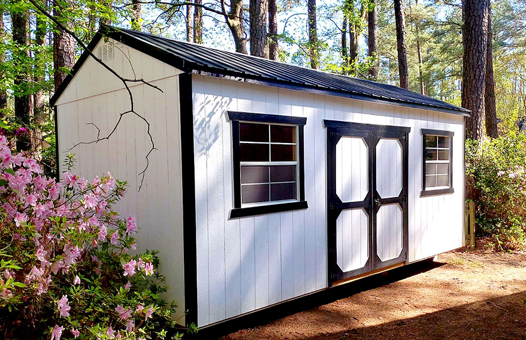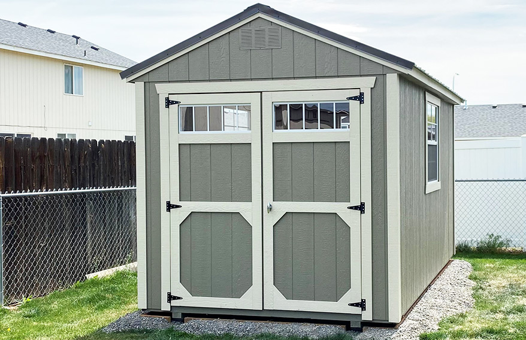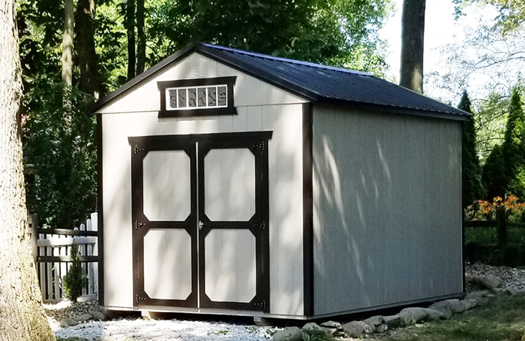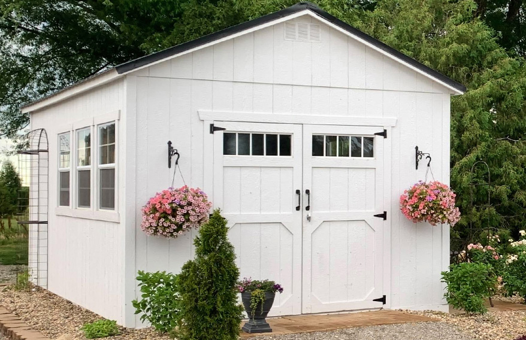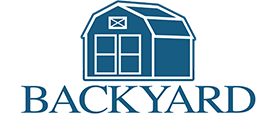Utility Sheds
LIMITED TIME OFFER!!!
Request a Price Quote & Receive
an February 2026 Sales COUPON
worth up to 25% OFF your next shed!
(offer expires February 28th, 2026)
Utility Sheds
The gable style roof of the Utility Shed provides the option for increased wall height, making it feel more spacious on the inside and leaving room on the walls for taller storage shelves, lawn and garden tools, or ladders. Utility Sheds are ENGINEER CERTIFIED!
If more space is needed, loft can be added to an 8ft Utility Shed. Dormer Sheds can also be added to allow for increased natural light. See those package options for height restrictions, care and quality.
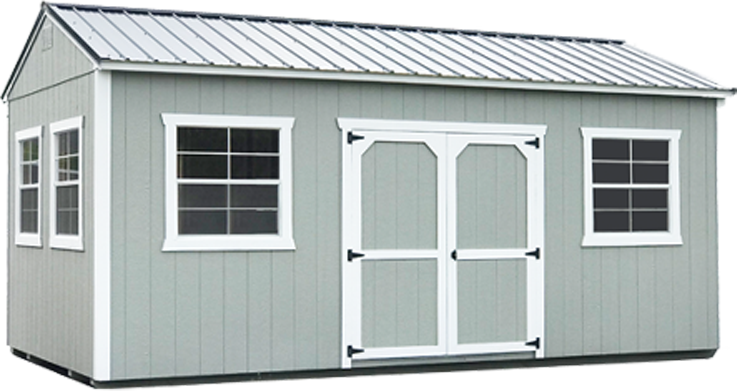
The basics of our utility sheds
Our Utility Sheds are a great partner to our Lofted Barns. These two building styles are the two most popular storage buildings that we offer. The Utility Shed’s distinct difference over the Lofted Barn is the ability to upgrade the side walls up to 8’. This makes this building ideal for a home office, man cave or she shed.
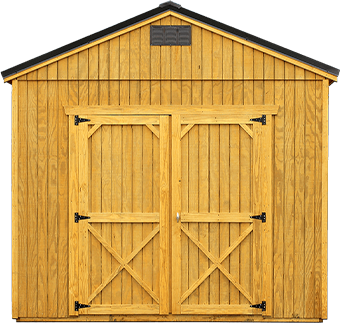
- 5/12 Pitch gable-style roof
- 6ft 3in standard inside wall height
- 7ft (on Shed Gable package) or 8ft sidewalls available
- 8ft wide buildings come with a single barn door
- 10ft and wider come with double barn doors (excluding packages)
Available Sizes On Our Utility sheds
Below you will see the standard sizes that our Utility Sheds are built in. There are occasions where we are able to build them with some basic size modifications, but that must be discussed with your local dealer and shop to see if your modifications fall within the parameters of the Backyard Outfitters factory in your area. The standard Utility Shed sizes are:
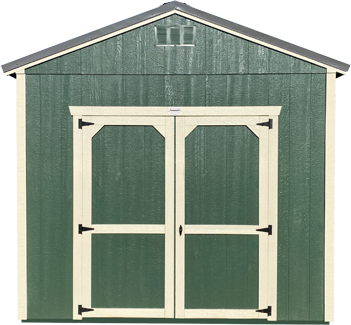
8’ WIDE
8‘ x 8’
8’ x 10’
8’ x 12’
8’ x 16’
10’ WIDE
10‘ x 10’
10’ x 12’
10’ x 14’
10’ x 16’
10’ x 20’
12’ WIDE
12’ x 16’
12’ x 20’
12’ x 24’
12’ x 28’
12’ x 32’
12’ x 36’
12’ x 40’
14’ WIDE
14’ x 24’
14’ x 28’
14’ x 32’
14’ x 36’
14’ x 40’
16’ WIDE
16’ x 24’
16’ x 28’
16’ x 32’
16’ x 36’
16’ x 40’
Some sizes may not be available in select areas. Please check with your Local Dealer HERE
**Please note…all 12′ wide, 14′ wide, and 16′ wide buildings are measured eave to eave.
Backyard Outfitters (BYO) and its associates are not responsible for permits, covenant searches, restrictions, setbacks, yard damage, or underground damage. Please contact your local Building Inspector or Homeowners Association for information. It is the customer’s responsibility to decide if ground conditions are unsuitable for delivery. Free setup includes leveling the building to the specifications on our blocking diagram (customer may request a copy from dealer) starting with the high corner at ground level. Buildings may then be leveled to a maximum of 2 feet at the highest corner. If leveling requires one (1) foot or less, pressure-treated wood may be used. Otherwise, customer may supply concrete blocks which are placed on top of the ground, or our delivery drivers can supply concrete blocks for a fee (check with driver or dealer for prices). In very rare cases, underground footers may be required by local building codes. BYO does not offer digging or footer services, which are not included in free setup. Free delivery covers one trip up to thirty (30) miles one way. Trips over 30 miles are subject to a $4.00/mile (8,10,&12 ft wide) or $5.00 /mile (14ft wide) or $6.00/mile (16ft wide) charge one way. Custom Orders require a Non-Refundable deposit to order, see dealer for details.
Standard Siding Colors
Barn White
Navajo White
Beige
Clay
Buckskin
Brown
Gap Gray
Gibraltar
Evergreen
Rosemary Green
Red
Black
Urethane Stain Upgrades
Mahagony
Chestnut
Cedar
Driftwood
Standard roof material options
Rustic Red (Metal)
Charcoal (Metal)
Black (Metal)
Brown (Metal)
Hunter Green (Metal)
Silver (Metal)
Weathered Wood (Shingle)
Dark Brown (Shingle)
Black (Shingle)
Please Note: Not all products, materials and sizes are available in all areas. See your dealer for details.


