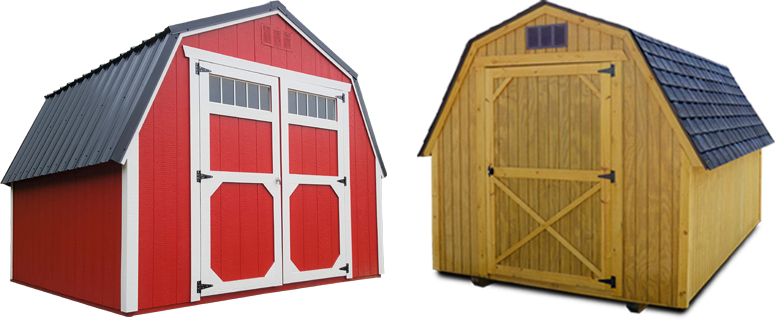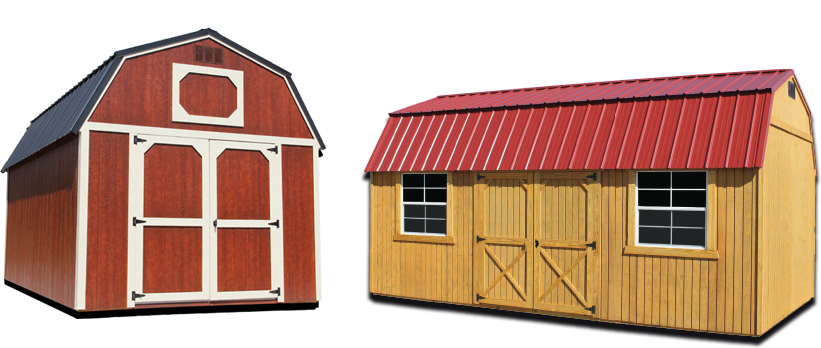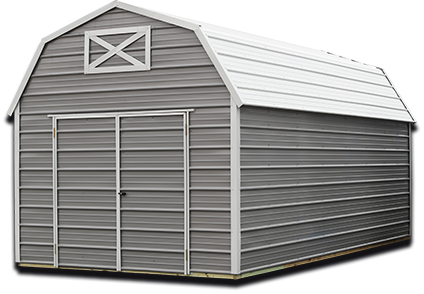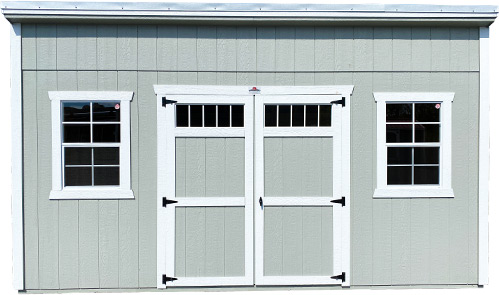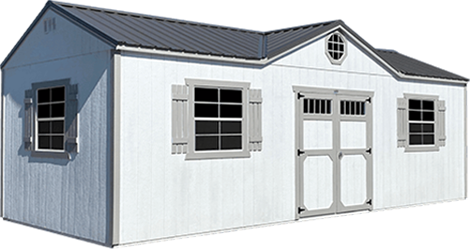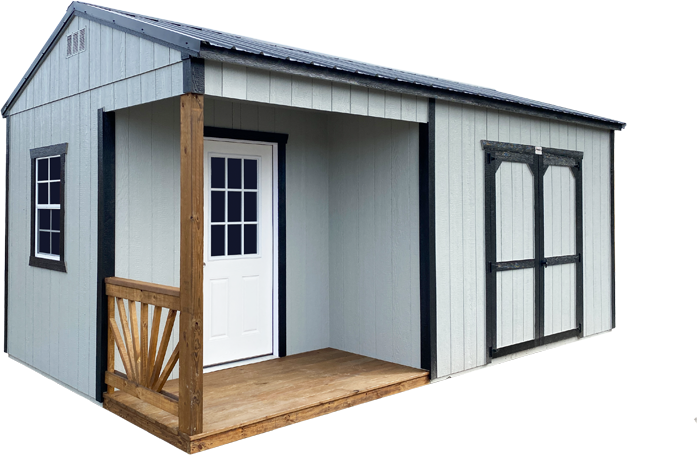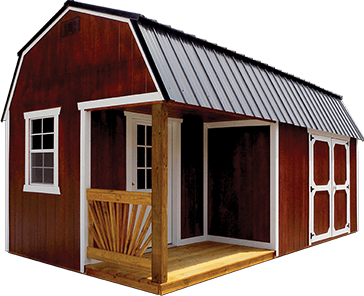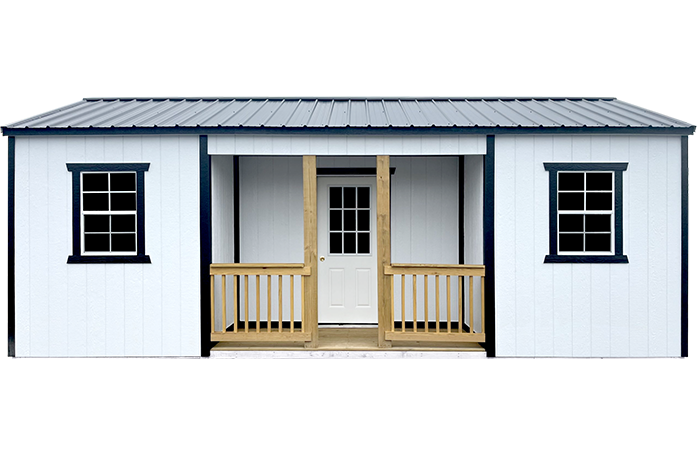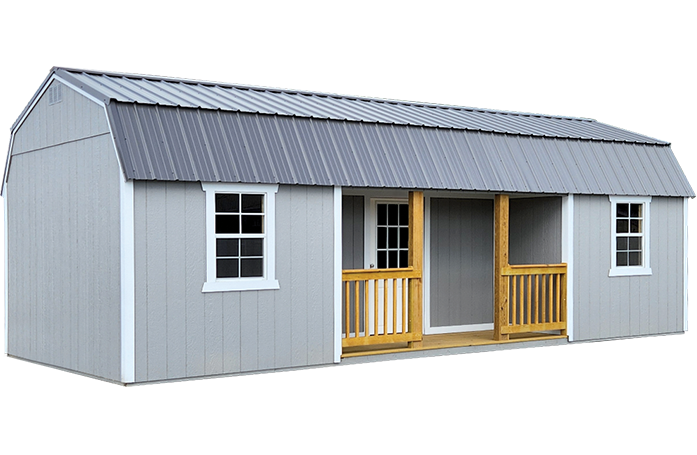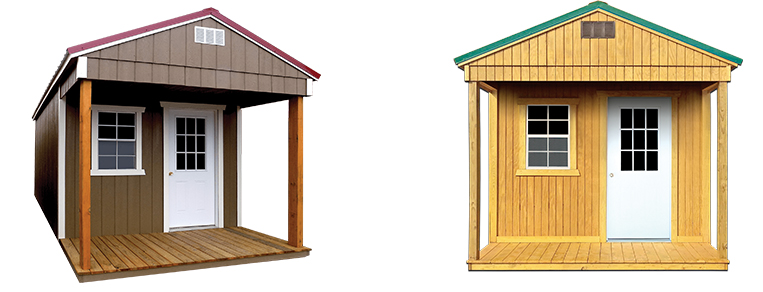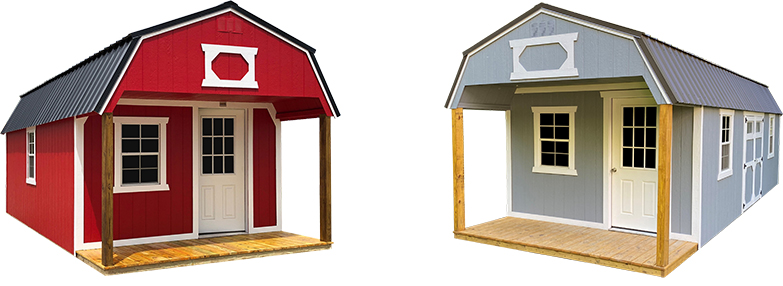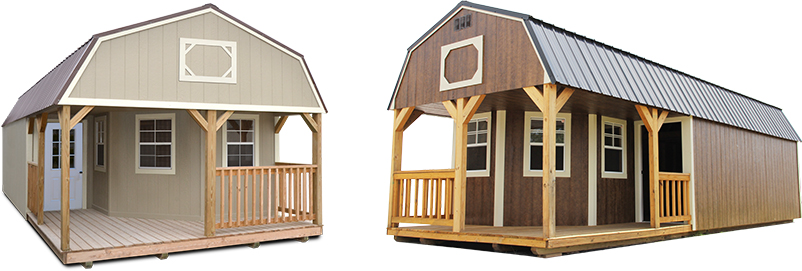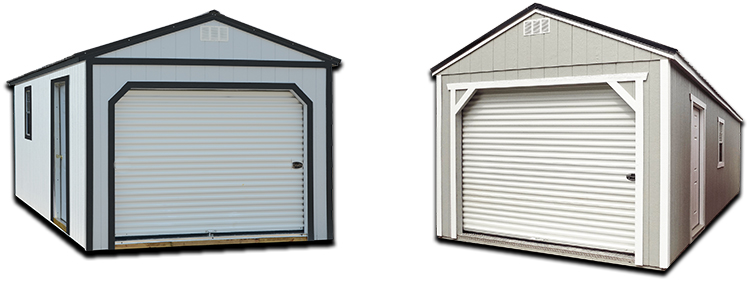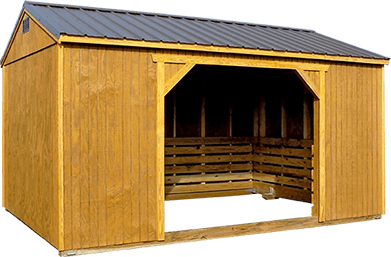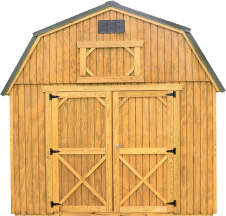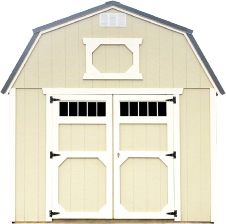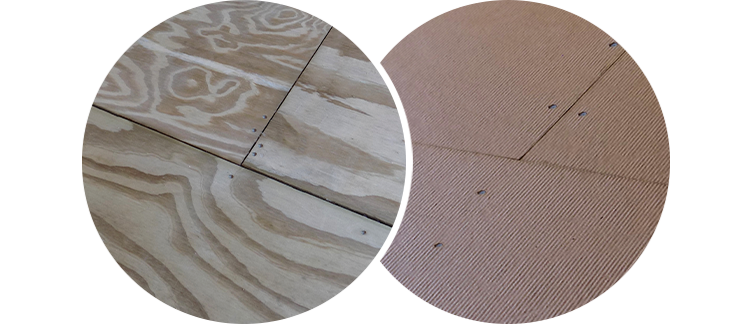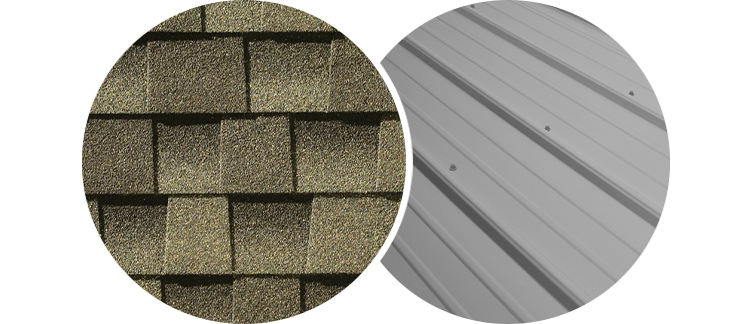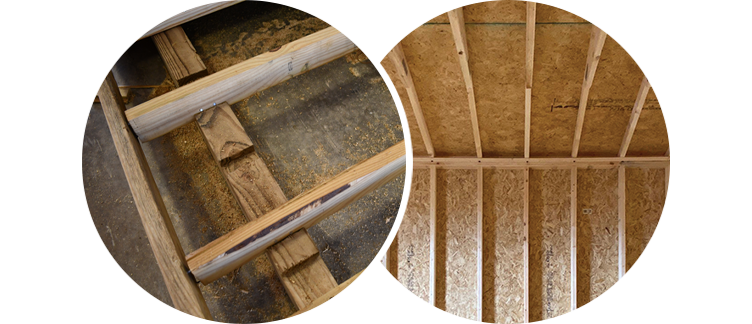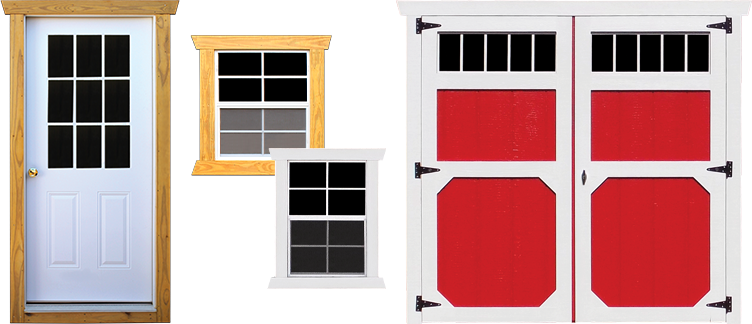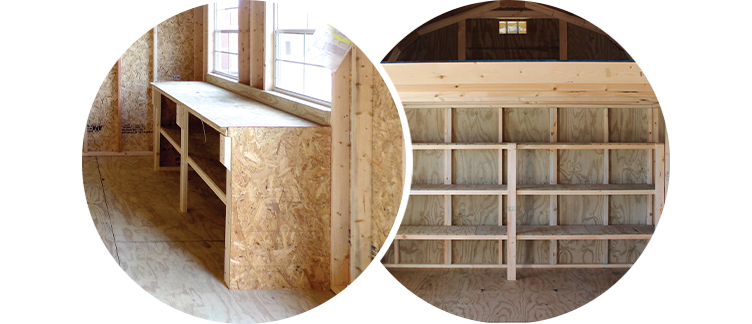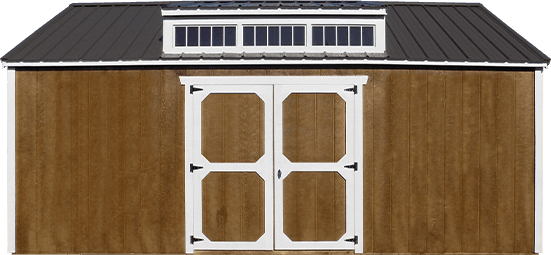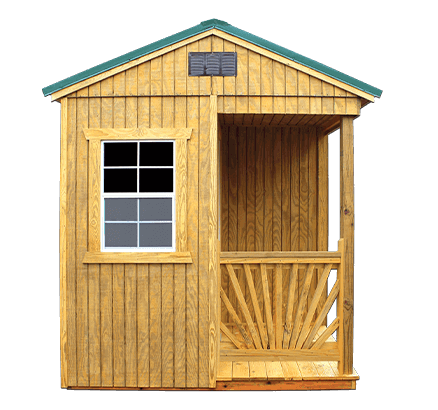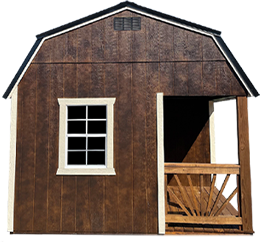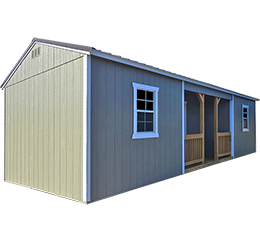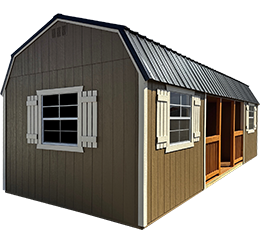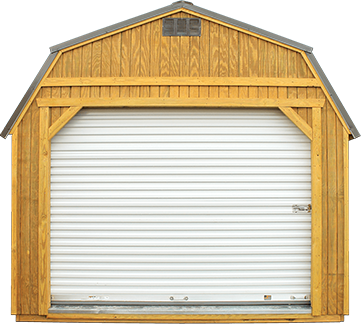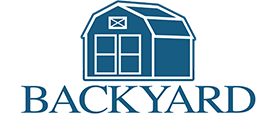Backyard Buildings
In America, we have so many opportunities to make our lives better and to buy the kinds of things that give us a great quality of life. Even with the size of the average American house increasing, often times consumers often run out of space to store their belongings. Backyard buildings are the ideal solution to help increase your storage options without breaking the bank. Backyard Outfitters offers great portable building prices and a fantastic Rent-To-Own option that let’s you get into more than 10 barns for under $99 per month. Our backyard buildings come in three different finish options: Treated (pressure treated wood), Painted, and the Wilderness™ Finish (polyurethane treated.) Roofing options include either architectural shingles or a metal roof.
Mini Barns
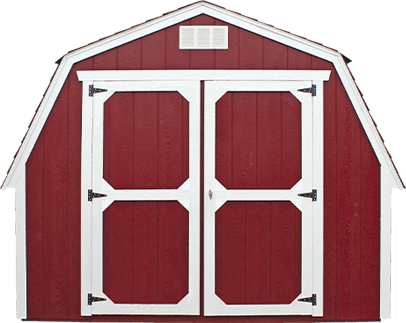
- Iconic barn-style roof
- 4ft side wall height
- 8ft wide buildings come with a single barn door
- 10ft and wider come with double barn doors
- Available in T1-11 or LP Smart Panel™ siding
Single Slope Sheds
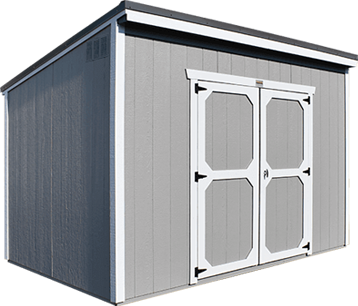
- Single slope roof style with 3/12 pitch
- Rear Wall Height: 75in – 76.5in (depending on siding chosen)
- Front Wall Height: Minimum 100in (increases with shed width)
Lofted Barns
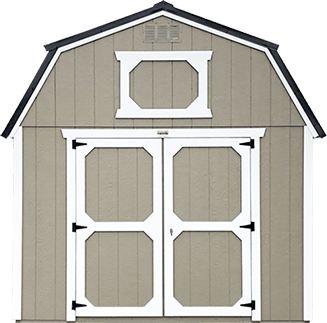
- Classic barn-style roof
- 6’ 3” standard interior wall height
- 8’ loft included FREE (no price credit for subtracting loft)
- 8’ wide buildings include single barn door (excluding packages)
- 10’ and wider include double barn doors (excluding packages)
Metal Lofted Barns
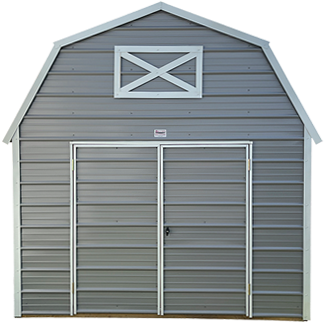
- 6ft 7in standard inside wall height
- 36in on center studs and trusses
- Up to 8ft of loft included
- No price credit for subtracting loft
- Additional sidewall and roof color options are available
Utility Sheds
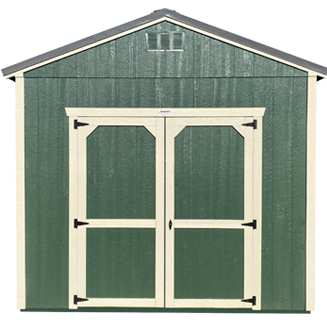
- 5/12 Pitch gable-style roof
- 6ft 3in standard inside wall height
- 7ft (on Shed Gable package) or 8ft sidewalls available
- 8ft wide buildings come with a single barn door
- 10ft and wider come with double barn doors (excluding packages)
Metal Sheds
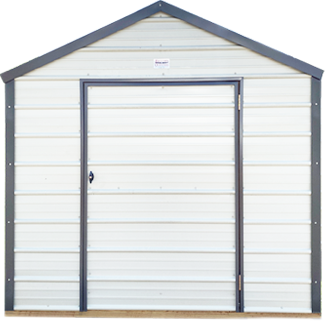
- 6ft 7in standard inside wall height
- 36in on center studs and trusses
- 8ft sidewalls available (additional charge)
- Standard Sidewall Color is Light Stone
- Standard Roof Color is Burnished Slate
- Other colors available (additional charge)
dormer sheds
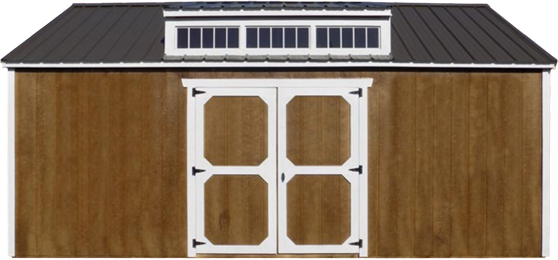
- Standard with a 7/12 pitch roof
- Three 10in x 29in horizontal windows
- Treated buildings have 81in inside walls
- Painted/Urethane buildings have 82.5in inside walls
- Note: Only available on 8ft, 10ft & 12ft widths and only for 81in inside wall height.
gable dormer sheds
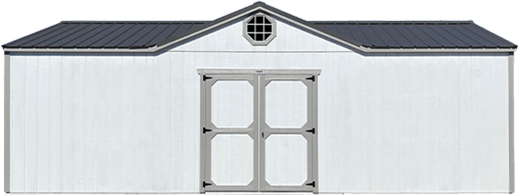
- One 18″ octagonal window
- Treated buildings have 92″ inside walls
- Painted / Urethane buildings have, 93.5″ inside walls
- Note: More than one dormer can be added to a building if size permits. Up to 10′ maximum gable width. Building images shown with additional options.
Deluxe utility cabin
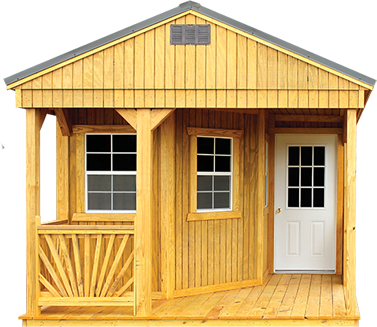
- 9 lite window walk-in door
- Bay style windows with wrap around porch (total length of building includes 4ft of porch)
- Porch railing in 3 sections (approx. 4ft each)
- Four porch support posts
- Five 2ft x 3ft single-pane windows
- 8ft sidewalls
Deluxe lofted cabin
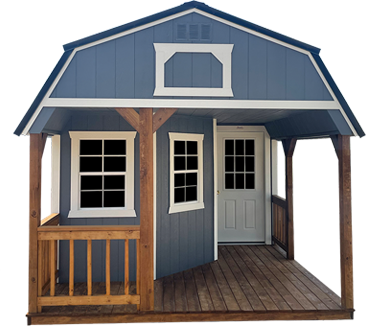
- 9 lite window walk-in door
- Bay style windows with wrap around porch (total length of building includes 4ft of porch)
- Porch railing in 3 sections (approx. 4ft each)
- Four porch support posts
- Five 2ft x 3ft single-pane windows
- Overhead lofted storage
Utility Playhouse Cabin
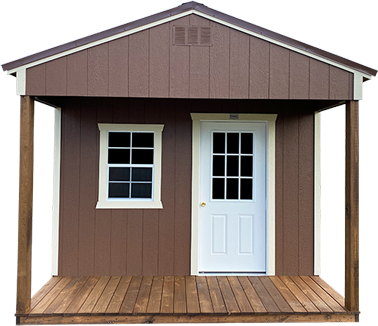
- 9 lite window walk-in door
- 4ft porch (included in total building length)
- Two porch support posts
- Three 2ft x 3ft single-pane windows
- Utility style Playhouse has 8ft walls
Lofted Playhouse Cabin
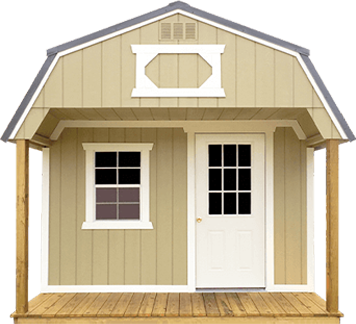
- 9 lite window walk-in door
- 4ft porch (included in total building length)
- Two porch support posts
- Three 2ft x 3ft single-pane windows
- 6ft 3in sidewalls
Side Porch Cabin

- 4ft x 8ft porch
- 9 Lite Window Door
- Porch Railing
- (1) Porch Post
- (2) 2 x 3 Windows
- Double Barn Doors
- Utility Style comes with 8ft sidewalls
Utility garages
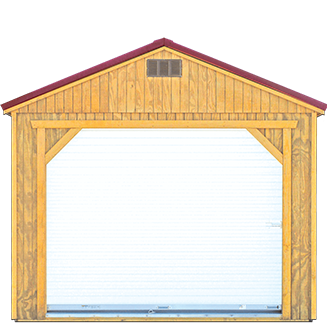
- Roll-Up Garage Door
- Solid walk-in house door
- One 2ft x 3ft single-pane window
- 12in on center floor joists for heavier loads
- 8ft sidewalls
Lofted Garages
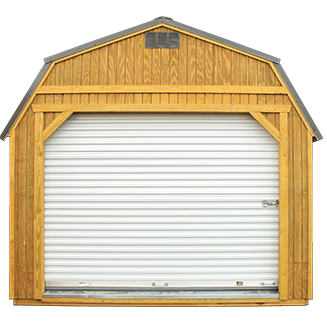
- Roll-Up Garage Door
- Solid walk-in house door
- One 2ft x 3ft single-pane window
- 12in on center floor joists for heavier loads
- 8ft sidewalls
Animal shelter
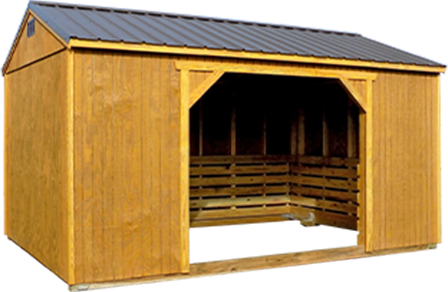
- 4in x 6in Pressure Treated perimeter base
- 1-1/4in Pressure Treated Kick Boards approximately 4ft high, spaced 1-1/2in apart
- Standard stall opening is 8ft wide
- One stall is standard per 12ft of length (10ft x 12ft = 1 stall, 10ft x 20ft = 1 stall, 10ft x 24ft = 2 stalls). Tack room is not included**
- Additional stalls (includes opening and divider) can be added for an additional cost (optional)
- Buildings will be set directly on ground with no blocking.
- Ground must be suitable for application prior to delivery
Standard Siding Colors
Pressure Treated
Barn White
Navajo
Beige
Clay
Buckskin
Brown
Gibraltar
Gap Gray
Black
Evergreen
Red
Urethane Stain Upgrades
Mahagony
Chestnut
Cedar
Driftwood
Standard roof material options
Rustic Red (Metal)
Charcoal (Metal)
Black (Metal)
Brown (Metal)
Hunter Green (Metal)
Silver (Metal)
Weathered Wood (Shingle)
Dark Brown (Shingle)
Black (Shingle)


